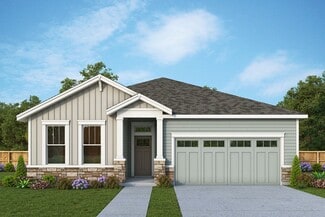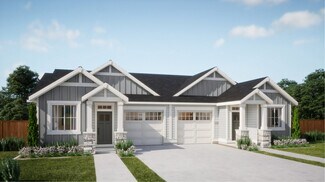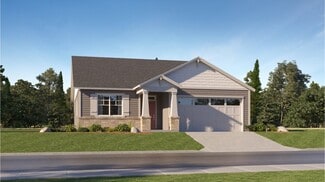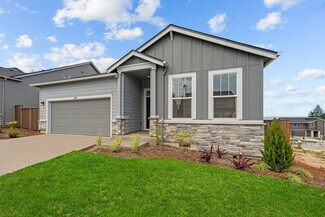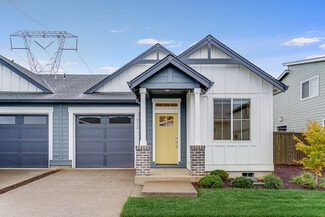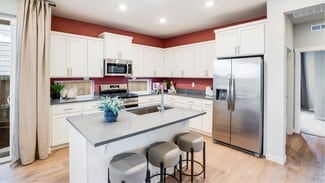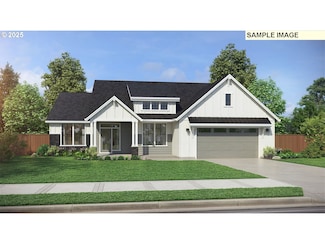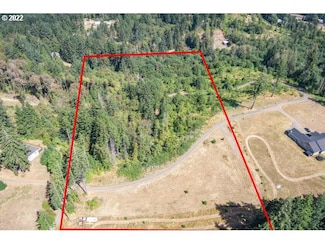$779,975 New Construction
- 3 Beds
- 3 Baths
- 2,070 Sq Ft
9243 SW Salinan St, Tualatin, OR 97062
Dual suites with private bath! This single-level plan features stained mission cabinetry, slab quartz countertops with undermount sinks in kitchen and bathrooms, gas fireplace in great room with box beam wood mantel, and Whirlpool stainless steel appliances, including 5 burner gas cooktop, wall oven and wall microwave, stainless steel tub dishwasher and chimney hood vent. Enjoy a roomy primary
Gary Cook Stone Bridge Realty, Inc


