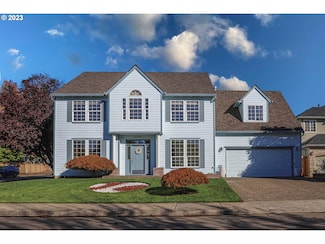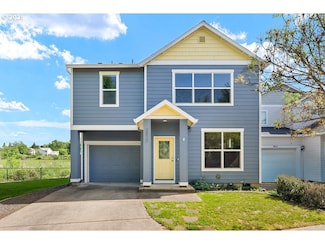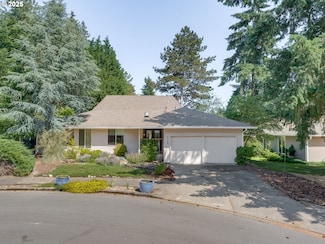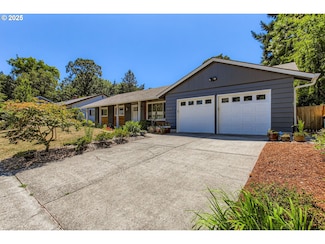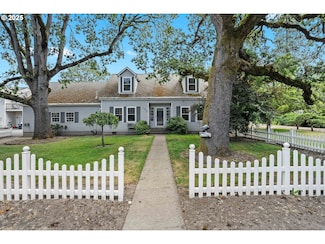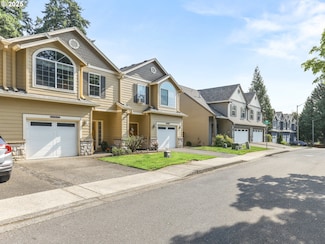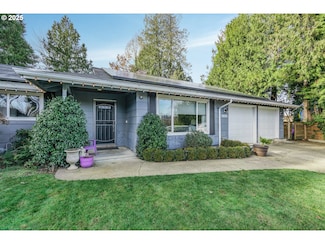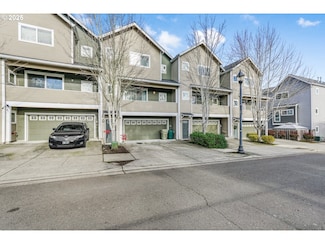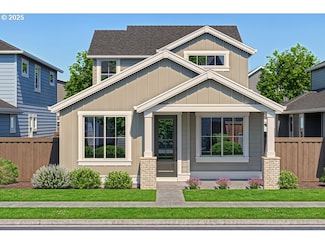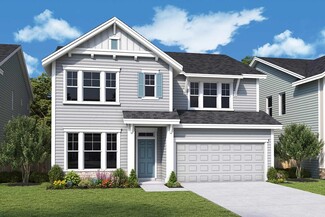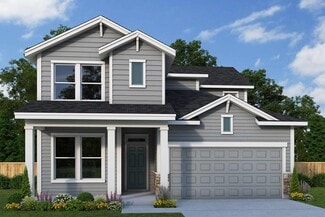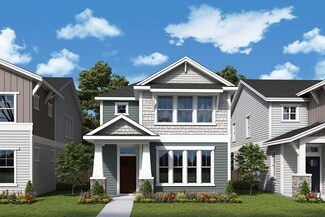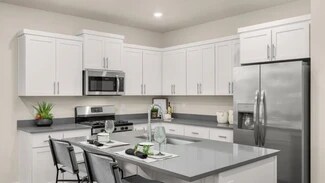$540,000
- 3 Beds
- 2.5 Baths
- 2,113 Sq Ft
6843 SE Red Alder St, Hillsboro, OR 97123
BACK ON THE MARKET --. BEST OF THE BEST IN REED’S CROSSING! Welcome to this stunning home nestled in the desirable Reeds Crossing neighborhood, where comfort, style, and convenience come together in perfect harmony. This beautiful residence offers three spacious bedrooms, two and a half baths, and an upstairs flex space that can be tailored to your needs—whether it's an office, playroom, or cozy

Robert DeRienzo
Opt
(503) 782-8180


