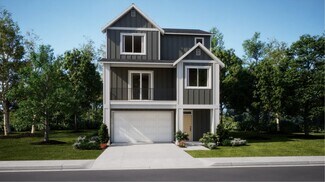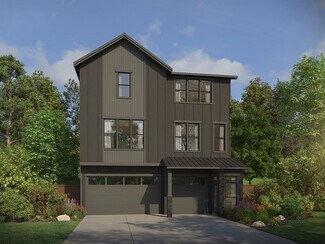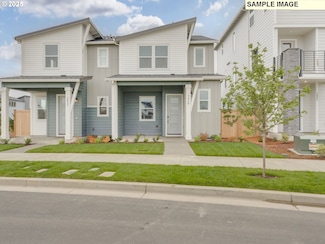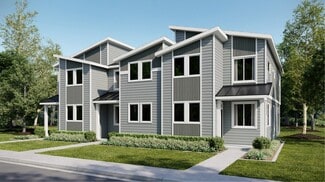$591,900 New Construction
- 3 Beds
- 2.5 Baths
- 2,263 Sq Ft
12266 SW Bittern Terrace, Beaverton, OR 97007
This new construction home is located in Heights at Cooper Mountain, where residents enjoy onsite community parks as well as shopping, dining, and entertainment at Progress Ridge nearby, with Washington Square just 10 minutes away and Nike headquarters and Intel both less than 15 minutes from home. The Hazel plan offers a three-story design with a versatile bonus room on the first floor, a den
Jesse Cooley Lennar Sales Corp























