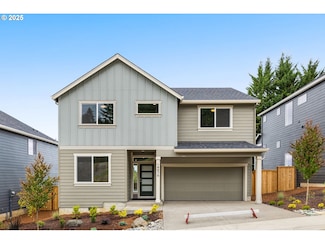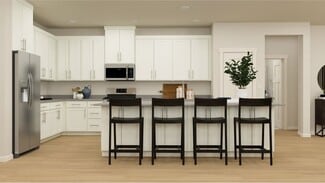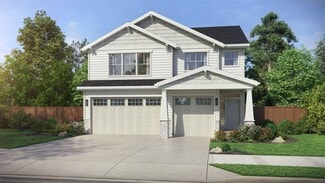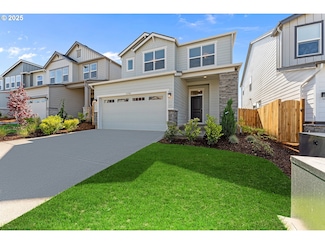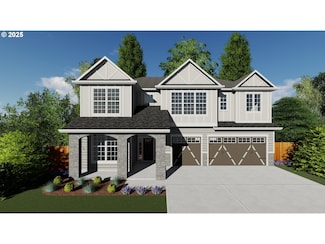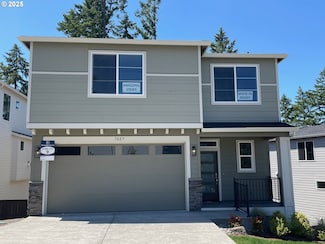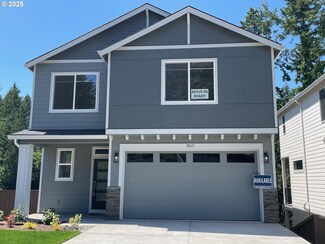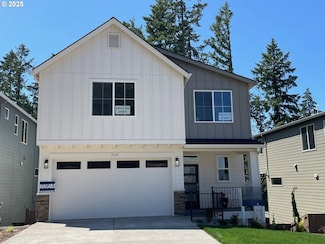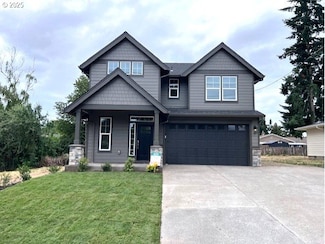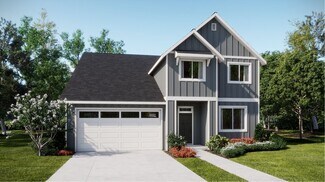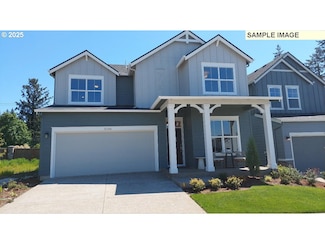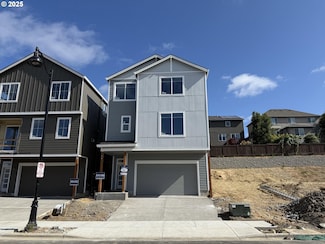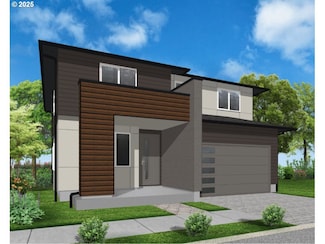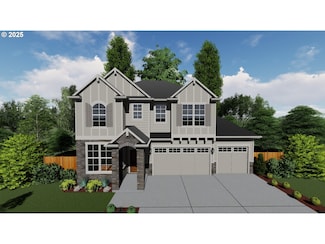$1,175,000 New Construction
- 5 Beds
- 3.5 Baths
- 3,050 Sq Ft
10609 SW Hazelbrook Rd, Tualatin, OR 97062
LOT 2. SELLER OFFERING CREDIT TO BUYER TO SPEND ON ANYTHING THEY WANT! UPGRADES, RATE BUY DOWN OR CLOSING COSTS! CALL FOR DETAILS. Build this proposed home or we'll Custom design and build your dream home on any of our 4 homesites! CUSTOM BUILD WITH US! Safe & peaceful location by Jurgens Park, must see to appreciate. Plan shown is proposed, approx. 3050+SF. Great room, 5 beds (guest suite on
Todd Harestad Century 21 North Homes Realty














