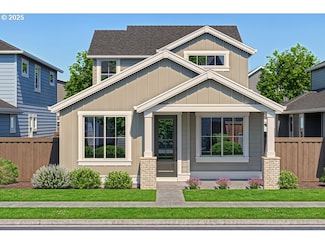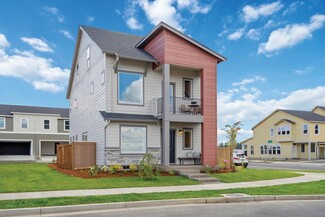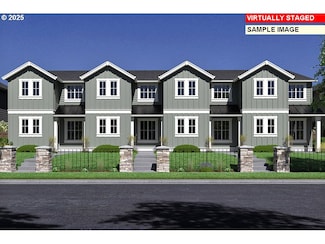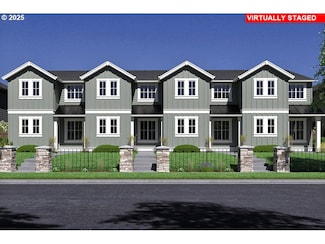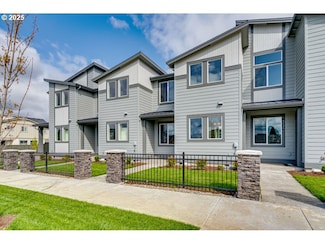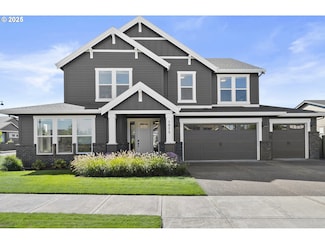$659,900 New Construction
- 3 Beds
- 2.5 Baths
- 2,010 Sq Ft
6597 SE Kinnaman St, Hillsboro, OR 97123
Corner lot with a primary on the main floor plan! Nestled in the heart of Hillsboro, Oregon’s Silicon Forest, Rosedale Parks offers a harmonious blend of modern living and natural beauty. Just 20 miles west of Portland, this vibrant community is experiencing significant growth, making it an ideal location for anyone seeking a balanced lifestyle.This thoughtfully planned community offers
Claudia Pinedo Pahlisch Real Estate Inc

