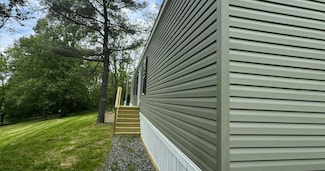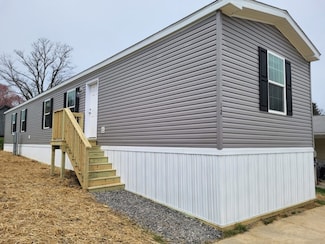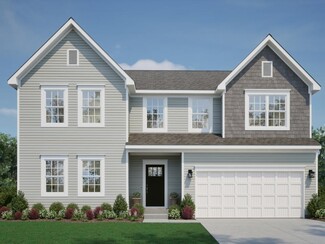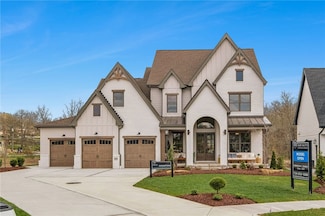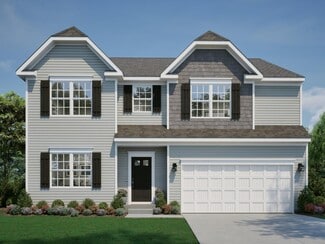$72,900 New Construction
- 3 Beds
- 2 Baths
- 1,140 Sq Ft
60 Carl Ave, Eighty Four, PA 15330
Brand new 2025 manufactured home designed with modern style and smart efficiency! This spacious layout offers an open-concept living area, a sleek kitchen with energy-efficient appliances, and generously sized bedrooms. Thoughtfully crafted for comfort and functionality, it also features a stylish exterior with great curb appeal, ample storage, and low utility costs. Perfect for

Janelle Carpenter
REALTY ONE GROUP GOLD STANDARD
(412) 275-5217

