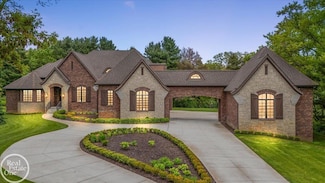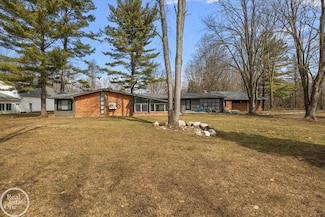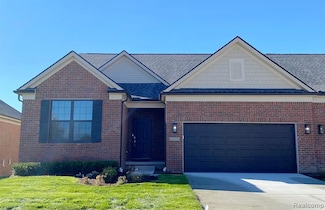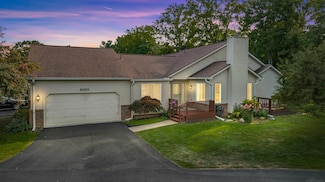$220,000
- 2 Beds
- 2 Baths
- 1,224 Sq Ft
6143 Century Ct Unit 25, Shelby Township, MI 48316
Tired of the same old humdrum? Well look no further, this is where condo living gets a serious upgrade; this inviting home is ready for you to move in and start living the good life! The living room is just begging for you to kick back and relax; it features a vaulted ceiling that creates an open and airy atmosphere, perfect for lounging or entertaining. Imagine sinking into your favorite chair

Dane Ramsden
Keller Williams Paint Creek
(586) 474-4258





































