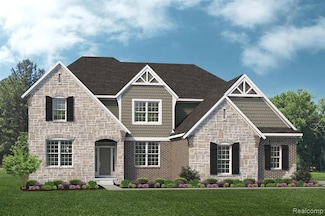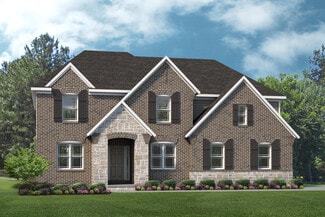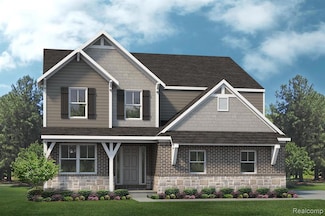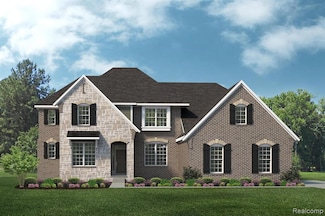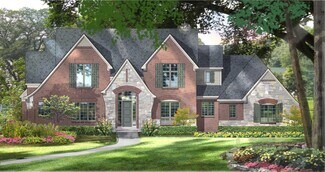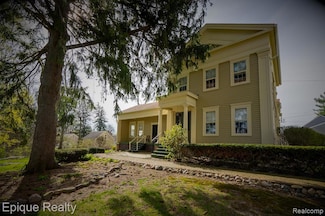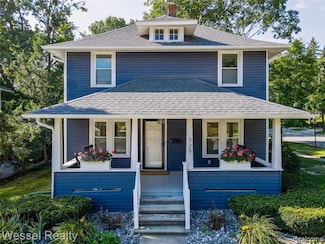$763,490 New Construction
- 4 Beds
- 3.5 Baths
- 3,974 Sq Ft
14017 Leeward Dr, Shelby Township, MI 48315
TO BE BUILT! Build time is approx. 9-10 mths. New Homes in Utica Schools. The Sequoia has an open concept Kitchen, Nook & Great Room that would be perfect to spend time with loved ones. Unwind in your Master Bedroom w/ beautiful En-Suite. When you’re away from home, take advantage of everything that is nearby. Close to Partridge Creek mall for eating, shopping, and much more! We include 10 Year
Anthony Lombardo Lombardo Realty

