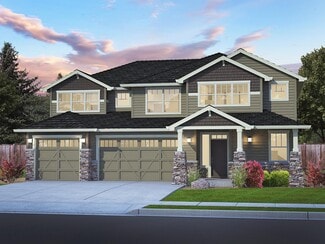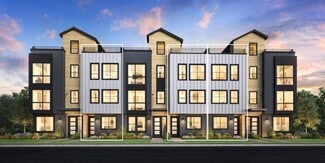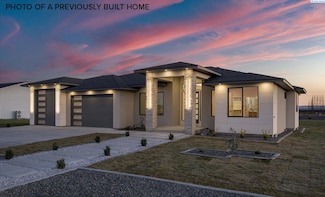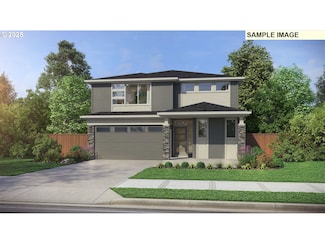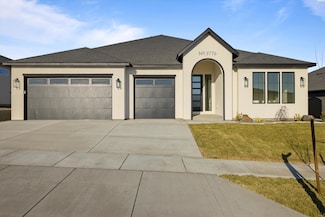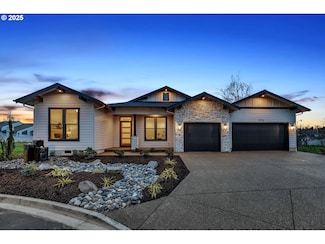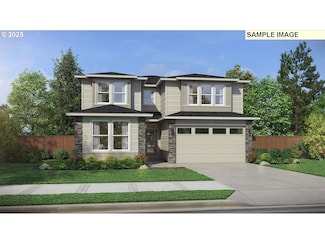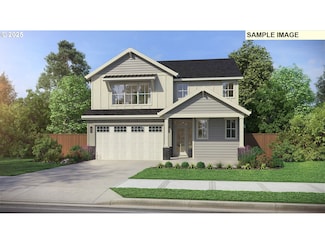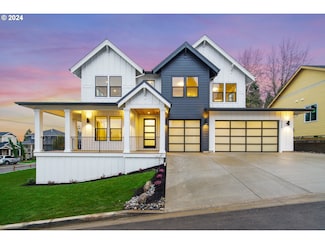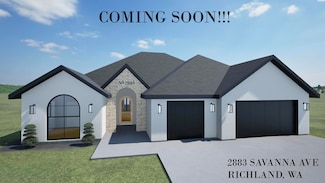$769,900 New Construction
- 4 Beds
- 3.5 Baths
- 3,180 Sq Ft
2605 S 8th Way, Ridgefield, WA 98642
Discover the perfect blend of togetherness and privacy in this innovative modern two-story multi living home. There is a private attached living area on the main that boasts its own entrance, living room, kitchenette, bedroom, full bathroom, and laundry, offering complete independence. The main home features an open-concept first floor with expansive living and dining areas, while upstairs, you
Melinda Shoote Lennar Sales Corp






