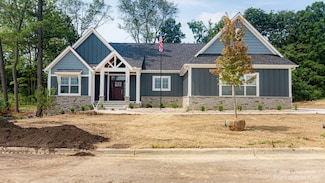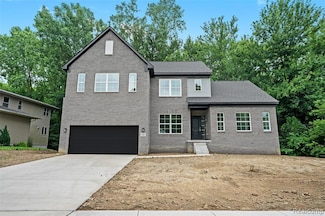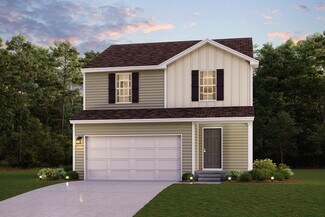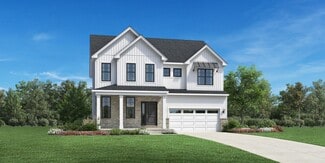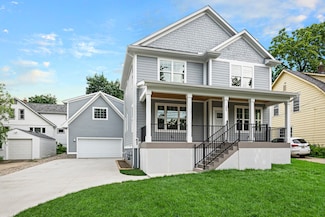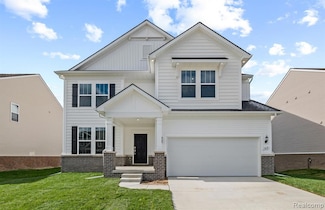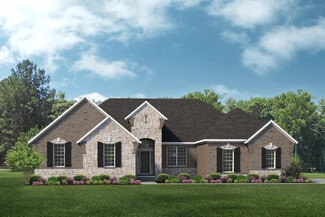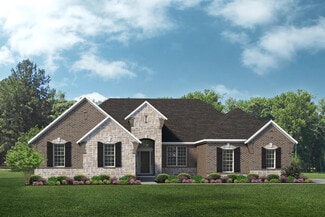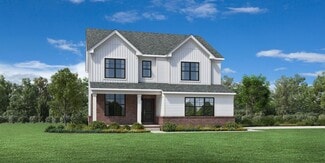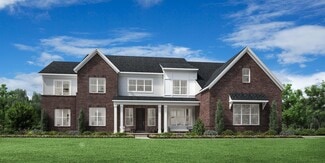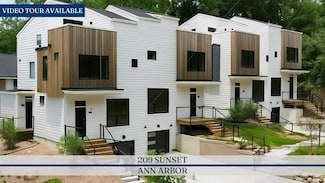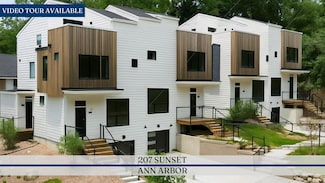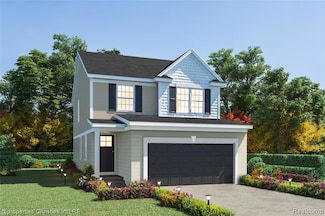$894,990 New Construction
- 4 Beds
- 2.5 Baths
- 3,149 Sq Ft
3743 Kinsley Blvd, Superior Township, MI 48105
Welcome to Kinsley! This new "Biscayne" isn't built yet, so let's work together to choose your favorite options and colors, and you'll move into your new home in 10-12 months. Kinsley offers homesites around 1 acre and up, in a great location with easy access to shopping and highways. The Biscayne is a spacious ranch with space just where you need it. Wonderful kitchen with 11 ft ceilings offers
Anthony Lombardo Lombardo Realty


