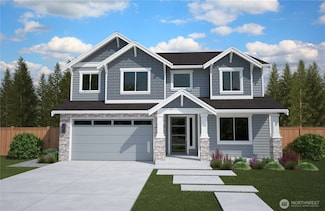$975,000
- 3 Beds
- 3.5 Baths
- 2,603 Sq Ft
11341 (25) 112th St Loop, Gig Harbor, WA 98332
Experience elegant MAIN FLOOR Living in The Sundrift, a thoughtfully designed 2,374 sq ft home where comfort meets sophistication. Step through a soaring two-story entryway with dramatic 10-foot ceilings that create a sense of openness and light. The primary suite on the main floor offers convenience and serenity, while upstairs features a private mini suite and a spacious loft that can be
Cynthia Marchand Windermere Prof Partners


















