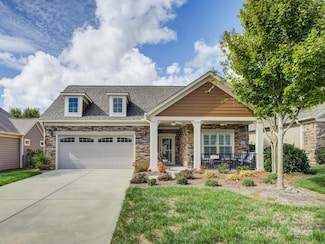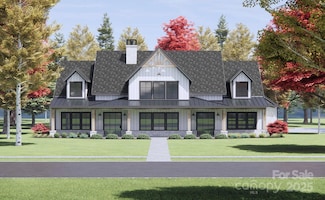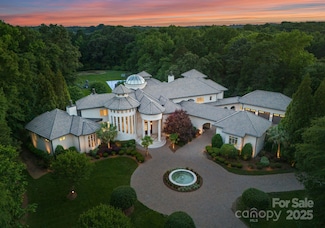$545,000 Open Sat 1PM - 3PM
- 4 Beds
- 3 Baths
- 2,479 Sq Ft
3066 Lydney Cir, Waxhaw, NC 28173
MILLBRIDGE - Voted #1 Community of the Year Multiple Times for Extensive Amenities & Best Lifestyle w/Outstanding Aquatic Center, Fitness Center, Basketball & Tennis Courts, Putting Green, Club House, Coffee Bar, Sports Fields, Miles of Walking Trails & So Much More! Exceptional 4 Bedroom, 3 Full Bath Home Loaded w/Upgrades! SELLER IS RELOCATING AND VERY MOTIVATED. Flexible Floorplan Offers One
Jesse Samples Howard Hanna Allen Tate Charlotte South


































