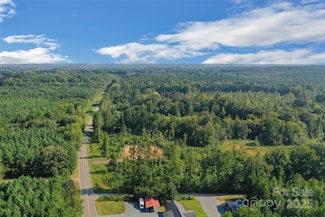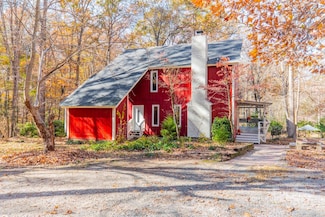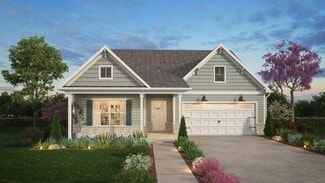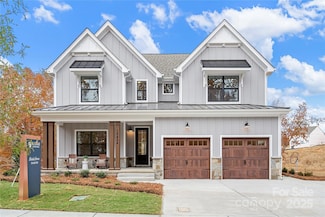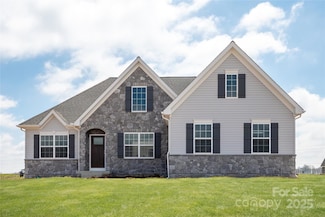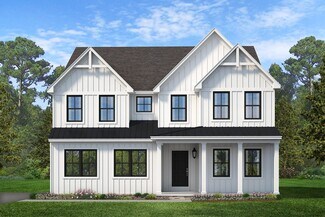$699,000
- 4 Beds
- 3.5 Baths
- 3,684 Sq Ft
1504 Brooksland Place, Waxhaw, NC 28173
Welcome to this impeccably maintained home perfectly blending comfort, function, and lifestyle. The inviting front porch sets the tone for what awaits inside. Step into a bright, open-concept floor plan thoughtfully designed for modern living and effortless entertaining. At the heart of the home is a stunning kitchen featuring an oversized granite island, ideal for gatherings, casual meals, or

Tammra Granger
Premier Sotheby's International Realty
(980) 998-1850




