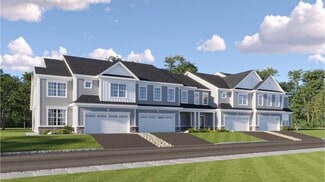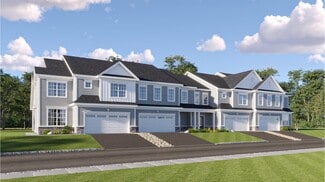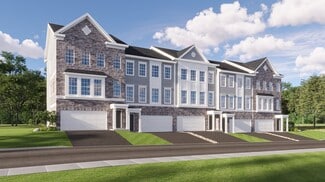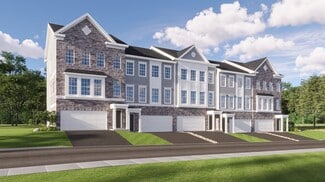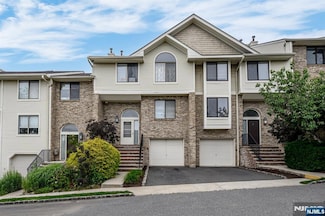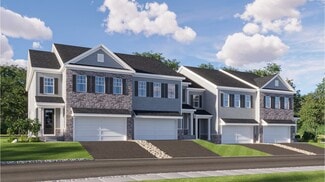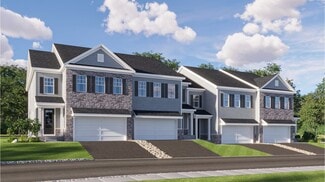$675,000
- 3 Beds
- 2.5 Baths
23 Mount Vernon Square, Verona, NJ 07044
Welcome to Beacon Hill, one of Verona's most desirable communities! This beautifully maintained 3-bedroom, 2.5-bath townhouse offers a perfect blend of comfort, space, and convenience. Enjoy a private garage, charming brick exterior, and beautifully landscaped entry. Inside, you're greeted by a dramatic two-story foyer and sun-filled living spaces with gleaming hardwood floors, two balconies, and
Nancy Zhou New and Modern Group




