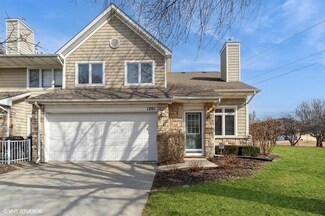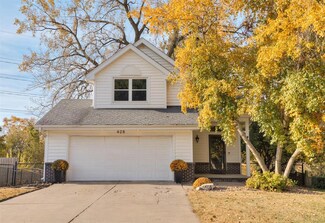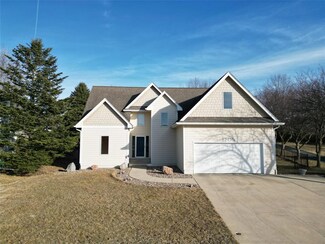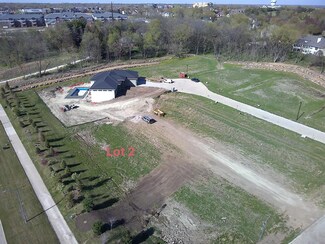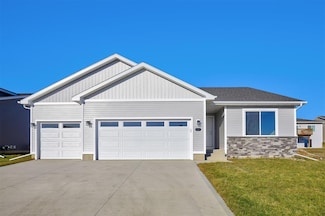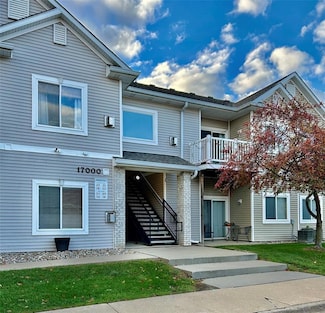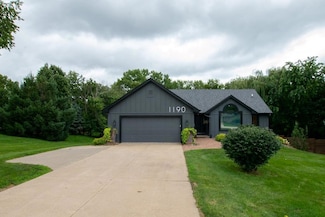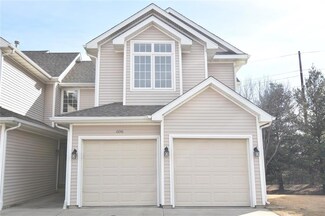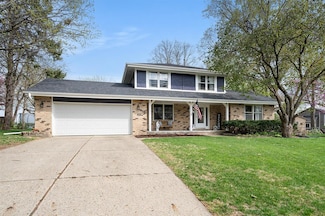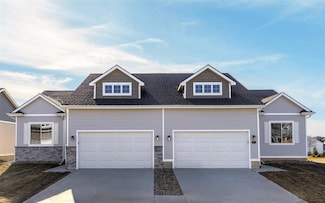$229,900 Sold Mar 31, 2025
811 Burr Oaks Dr Unit 1201, West Des Moines, IA 50266
- 2 Beds
- 2.5 Baths
- 1,325 Sq Ft
- Built 1997
Last Sold Summary
- $174/SF
- 7 Days On Market
Current Estimated Value $233,815
Last Listing Agent Aubrie Doyle RE/MAX Results
811 Burr Oaks Dr Unit 1201, West Des Moines, IA 50266
