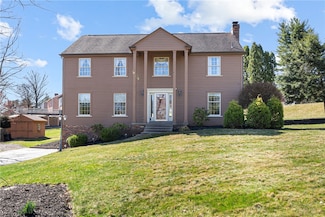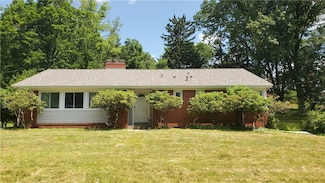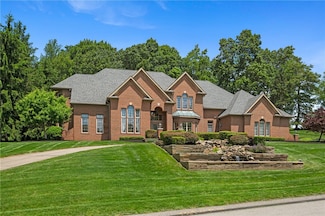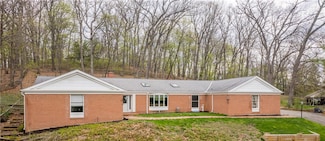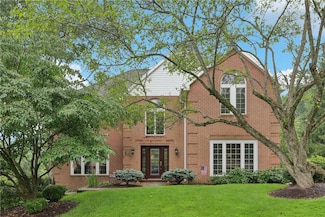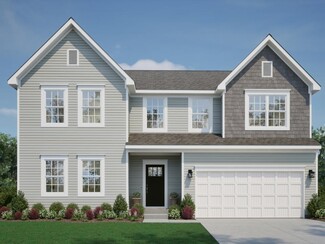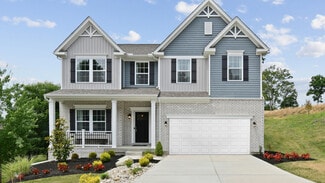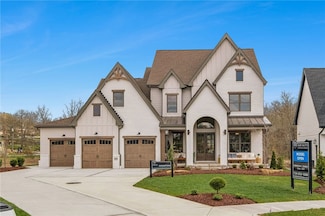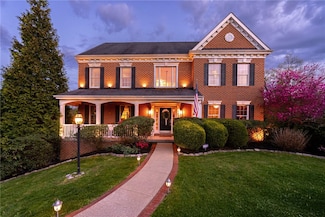$325,000
- 3 Beds
- 1.5 Baths
- 1,120 Sq Ft
225 Grant Ave, McKnight, PA 15237
Great, three bedroom brick ranch in North Hills School District! Don't miss this updated raised ranch on a quiet dead end street. Spacious living area. New white oak kitchen cabinets, quartz counters and stainless-steel appliances. Dining room with additional, matching cabinetry. Fresh tile tub surround, new vanity and toilet in the main floor bath. Main floor is completed with three bedrooms.

Lindsay Grice
REALTY CO LLC
(412) 900-2389




