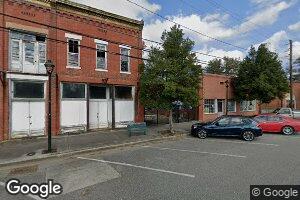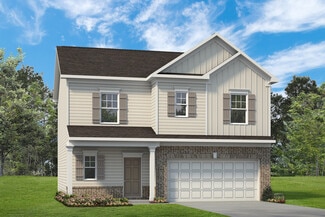$189,000
- Land
- 16.23 Acres
- $11,645 per Acre
0 Shaw St Unit 7683825, Kingston, GA 30145
Looking for land? This 16.23 acre lot in historic Kingston could be just what you're searching for. This land is currently used for hunting and has been for years but has potential to be utilized in a myriad of ways. Lot is secluded with plenty of forested area throughout.
Brittney Nation Keller Williams Realty Cityside









