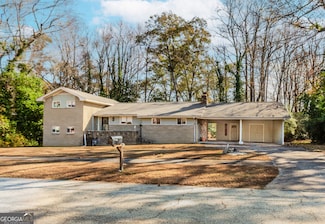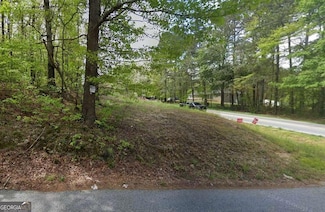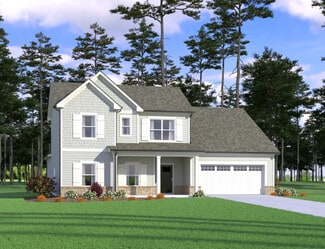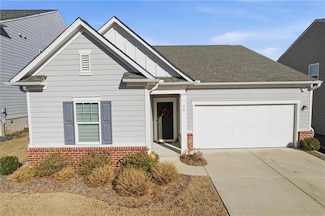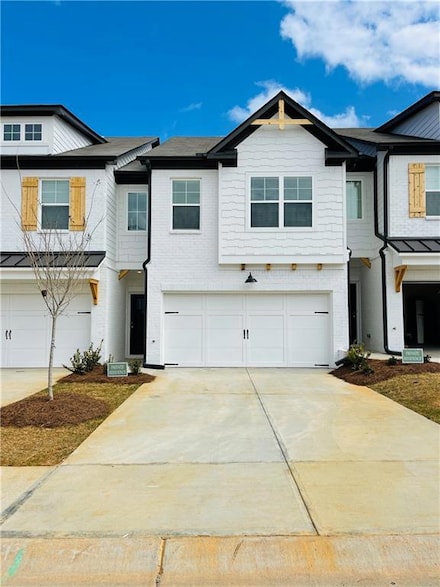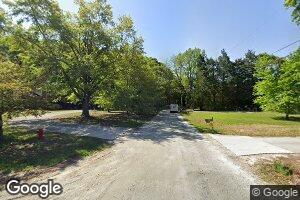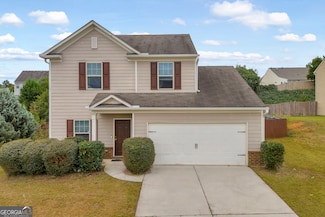$329,000
- 3 Beds
- 2 Baths
- 1,999 Sq Ft
253 3rd Ave, Winder, GA 30680
This charming brick home sits in a perfect location walk to the new park and enjoy being just minutes from downtown shopping & eateries! Step inside this inviting open split-level floor plan featuring a huge family room, stone fireplace, and wood-burning stove. The kitchen offers an island, stained cabinets, and newer appliances, flowing into a cozy dining area and open living room. Upstairs
Connie Lawson Real

