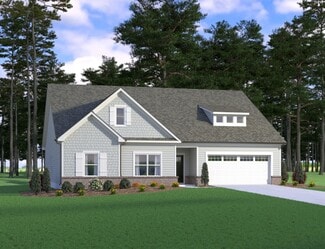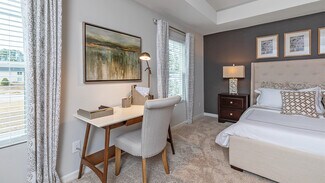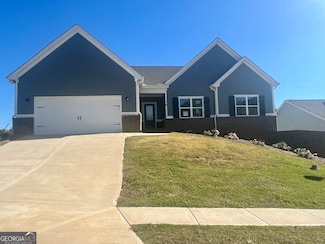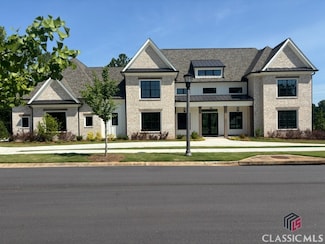$341,900 New Construction
- 3 Beds
- 2 Baths
- 1,800 Sq Ft
13 Vesta Ct Unit 6, Winder, GA 30680
Craftsman style ranch, 3 bedroom, 2 bath, concrete siding, patio, granite kitchen countertops, custom white cabinets, pantry, open greatroom with gas log fireplace, laminate flooring in all common areas, carpet in all bedrooms, master suite has walk in closet, master bath has formica countertops, walk in tile shower and tile flooring, 2 car garage, patio, seller will give $10000 towards closing
Charles Williams Bulldawg Realty.com GA LLC






































