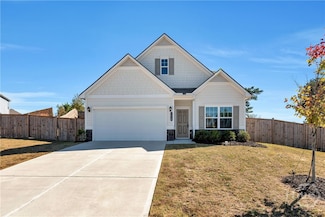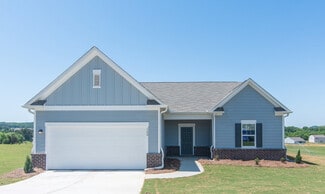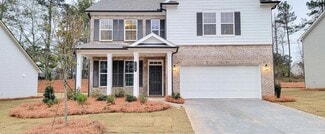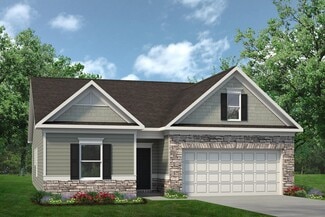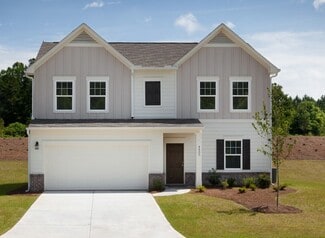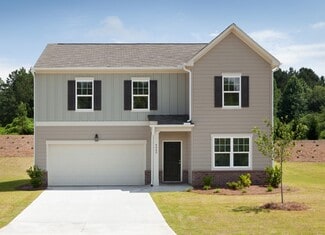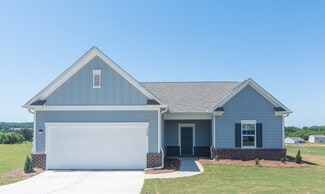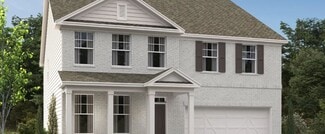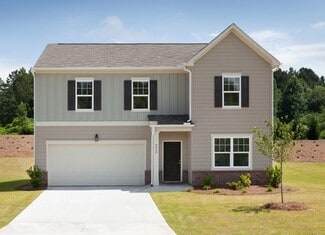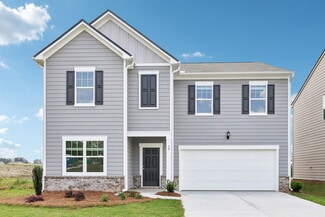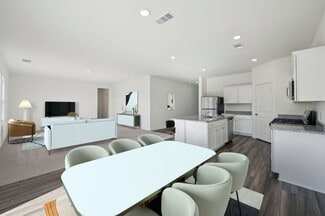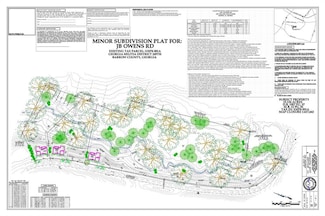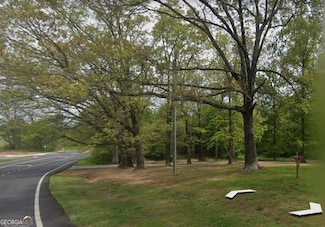$405,000
- 4 Beds
- 2.5 Baths
- 3,041 Sq Ft
738 Worth Ct, Bethlehem, GA 30620
Welcome to your next chapter of comfortable living - a beautifully maintained 4-bedroom, 2.5-bath home tucked away in the peaceful Austin Ridge community of Bethlehem, GA. Surrounded by mature trees and characterized by a friendly atmosphere, this home seamlessly blends comfort, charm, and functionality for today's lifestyle. Step inside and you'll feel right at home in the warm, inviting living

Chris Davis
Keller Williams Realty Atl. Partners
(470) 722-3237




