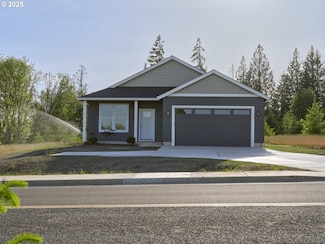$410,000 New Construction
- 3 Beds
- 2 Baths
- 1,490 Sq Ft
251 Kakela Rd, Winlock, WA 98596
Welcome to this beautifully crafted brand-new home nestled in a desirable new neighborhood near the heart of Winlock! The thoughtful design showcases exceptional craftsmanship and meticulous attention to detail throughout. From the moment you arrive you’ll appreciate the manicured landscaping and fully fenced yard offering both curb appeal and privacy. Inside enjoy a modern, open-concept layout
Ryan Deskins Fay Ranches-Washington




















