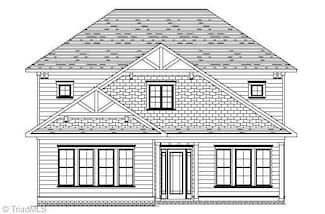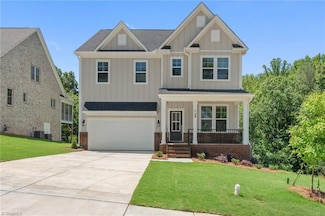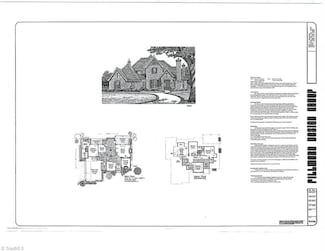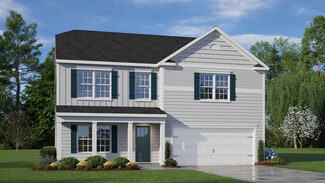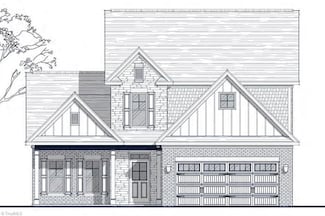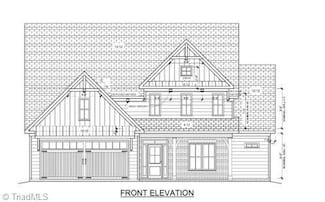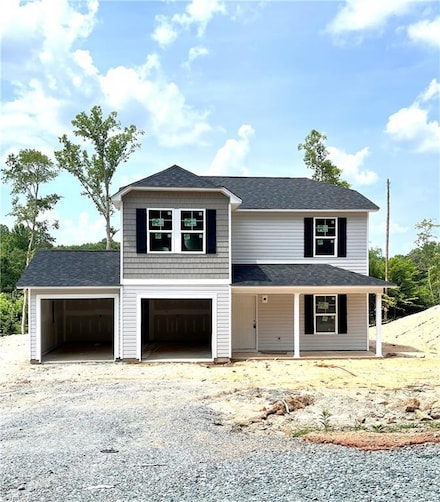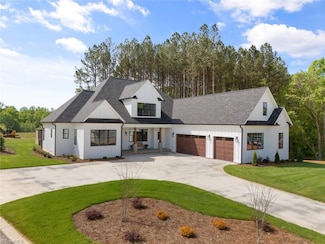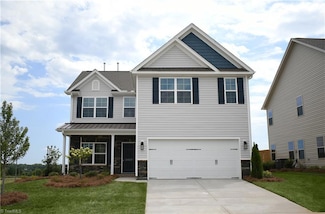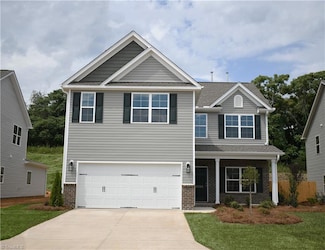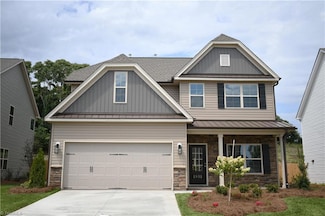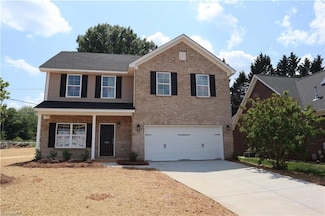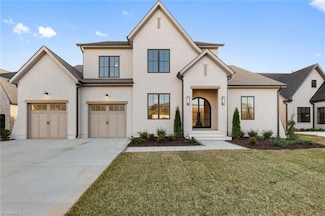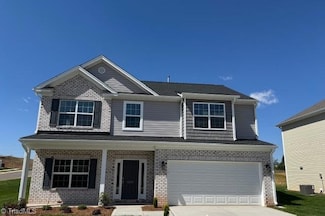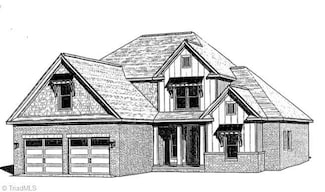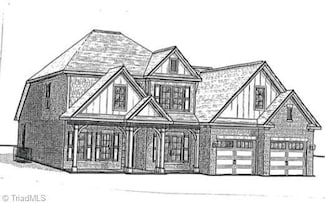$1,370,400 New Construction
- 4 Beds
- 4.5 Baths
- 3,818 Sq Ft
236 Glade View Ct, Winston Salem, NC 27101
Hard to find new construction is located in the popular Historic West End neighborhood adjacent to downtown WS. In keeping with the neighborhood historic character, this charming Arts and Crafts inspired bungalow is full of features one would find in an old house. The gracious, easy living floor plan has 9 and10 foot ceilings, butler's pantry, front and back entry halls, mud room, large ML
Chris Wilson Leonard Ryden Burr Real Estate

