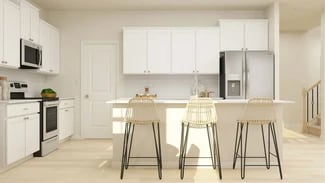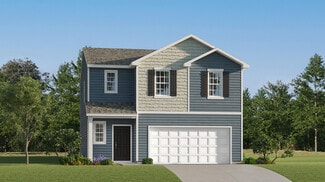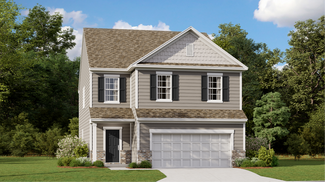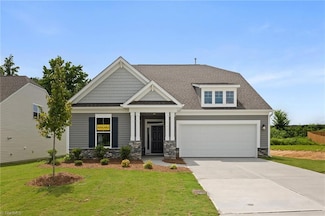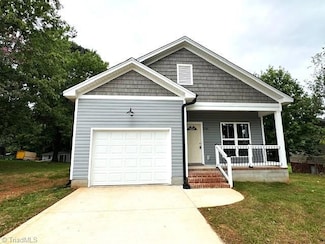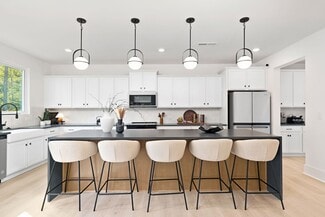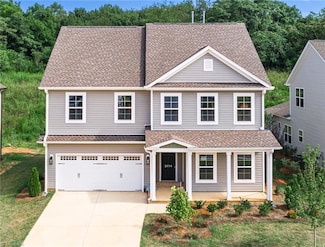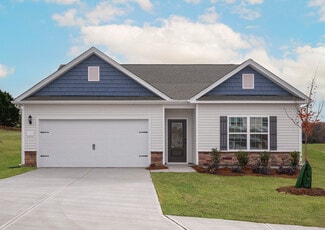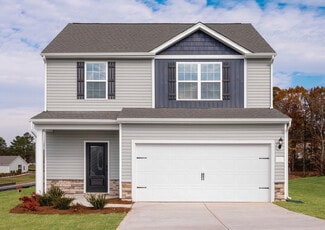$250,000 New Construction
- 4 Beds
- 3 Baths
- 1,634 Sq Ft
935 22nd St, Winston-Salem, NC 27105
New Construction in Winston Salem! This modern two-story home features 4 spacious bedrooms including a flexible bedroom on the main level—ideal for a guest suite, home office, playroom, or bedroom without having to traverse stairs. The open-concept main level offers a seamless flow between the living, dining, and kitchen areas, perfect for modern living and entertaining. The kitchen will have
Michael Foch Sidden and Associates Inc





