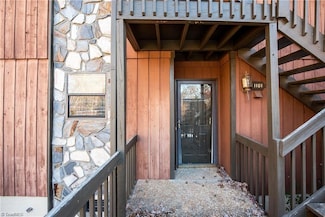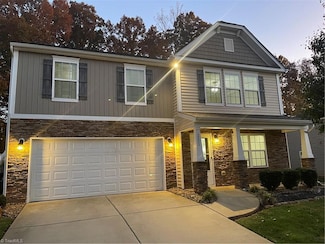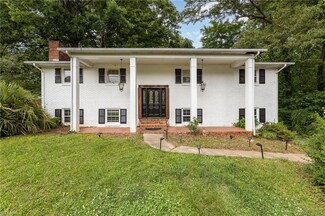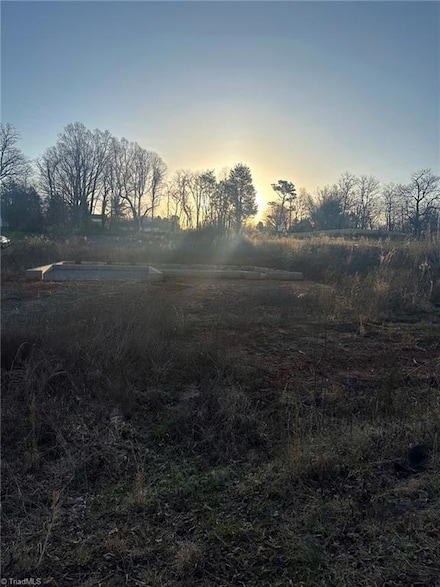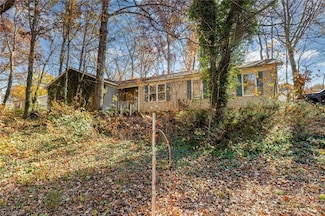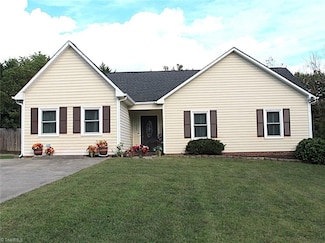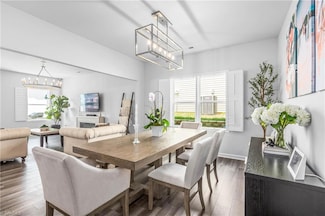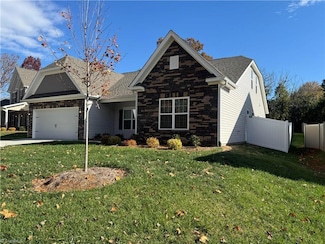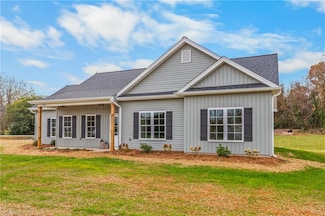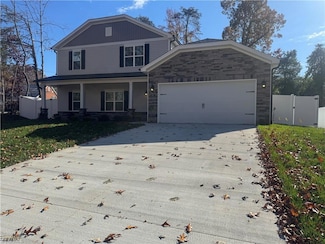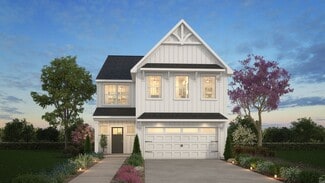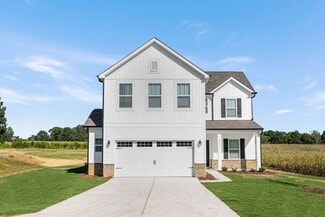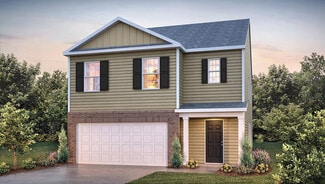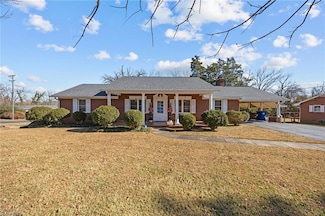$550,000
- 3 Beds
- 2.5 Baths
- 2,320 Sq Ft
130 Norman Rd, Winston Salem, NC 27106
Totally Renovated!! Step through the double mahogany front doors to a totally reconfigured floor plan. You'll love the huge primary bedroom, walk-in closet and en-suite bath with a low curb tile shower and double vanity. The kitchen shines with new matching luxury appliances, new soft close cabinets and a massive 8+ foot island with blue dunes granite waterfalling each side. The large brick

Ben Miller
Triad Home Real Estate LLC
(844) 435-5324









