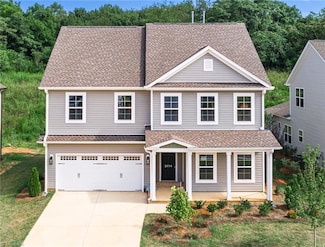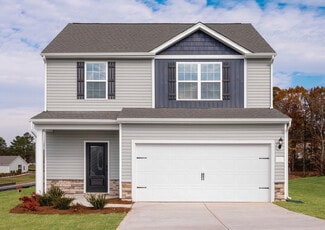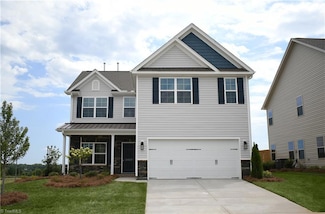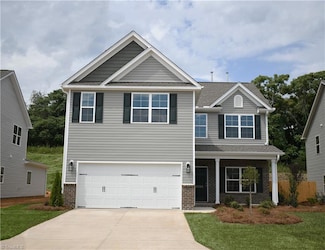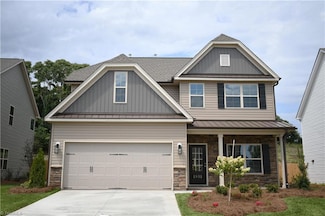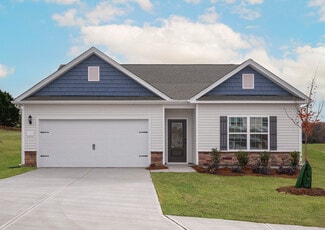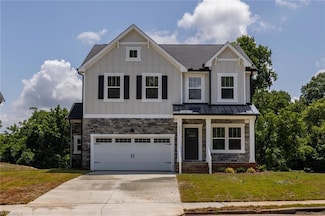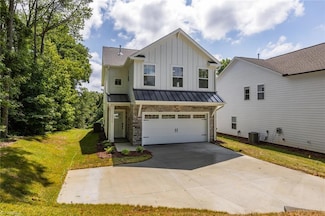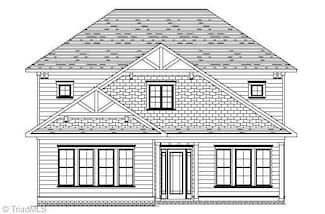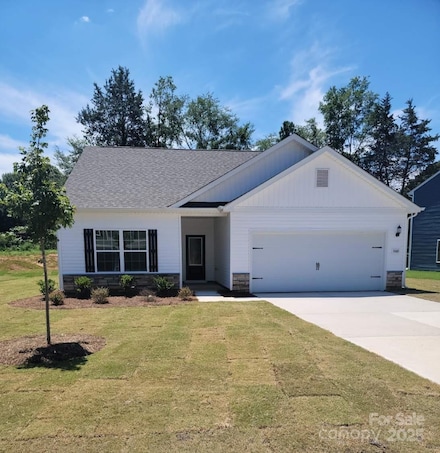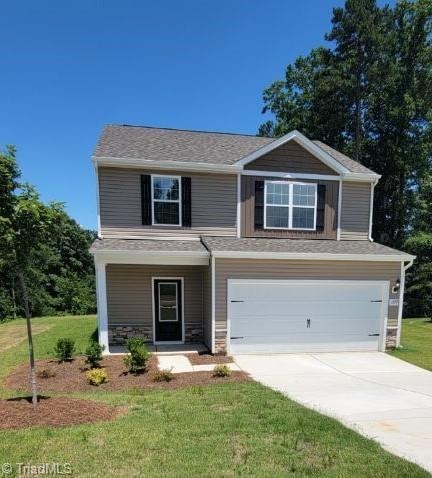$439,500 New Construction
- 3 Beds
- 2.5 Baths
- 2,539 Sq Ft
1525 S Broad St Unit 1015, Winston Salem, NC 27127
Come view this beautiful, newly constructed 3-bedroom, 2.5-bath home in Winston-Salem! The Somerset plan boasts 2,200 sq ft of beautifully designed living space and an expansive 2-car garage. Enjoy an open layout featuring a spacious great room, dining room, bonus room, well-appointed kitchen, large kitchen island, and plenty of cabinet space. With 9-foot ceilings on first floor and 8-foot on
Adam Martin TLS Realty LLC


