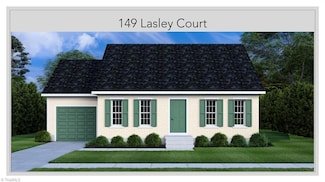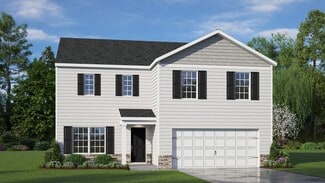$399,900 New Construction
- 4 Beds
- 3 Baths
- 2,366 Sq Ft
864 Midway School Rd, Winston-Salem, NC 27107
$7,500 buyer incentives using builder's preferred partners. The most popular floor plan, "the Reese", in sought after Oak Grove school district. North Davidson county, large almost an acre lot with a covered porch and grilling patio out back. One level living with a 4th bedroom or bonus and full bath upstairs. An open and inviting layout. Call about selection choices.

Jodi Tate
Blue Door Group Real Estate
(866) 427-4003












































