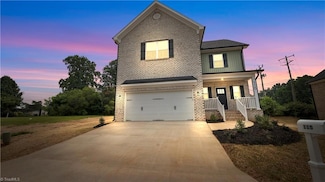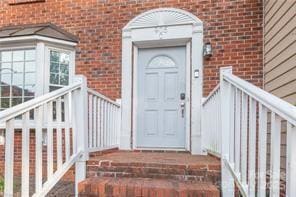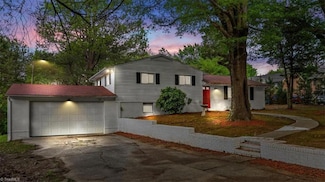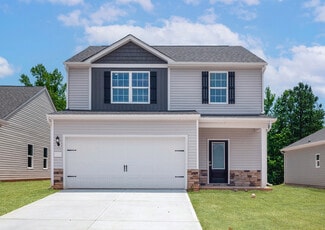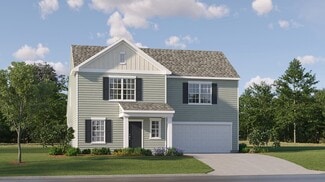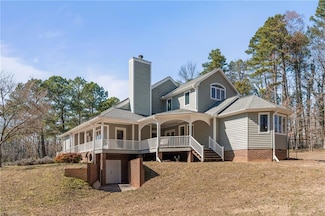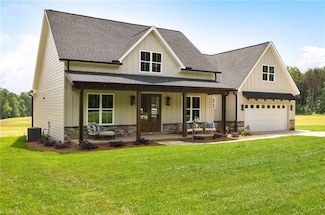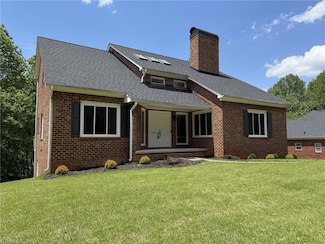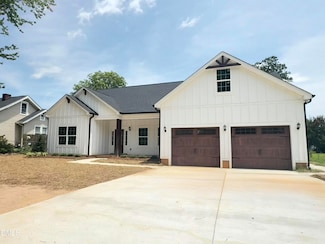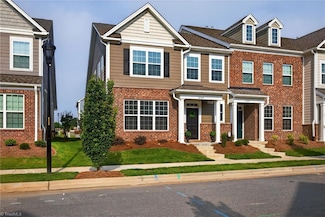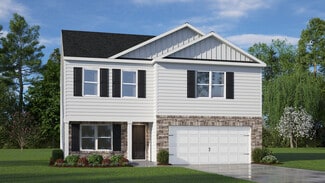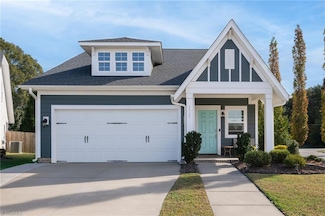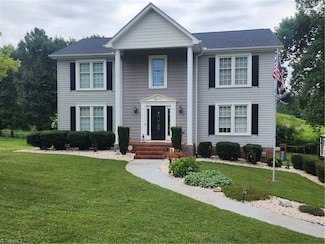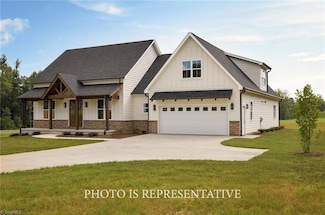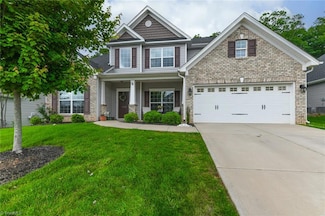$260,000
- 3 Beds
- 1.5 Baths
- 1,357 Sq Ft
713 Lake Dr, Kernersville, NC 27284
Welcome to 713 Lake Drive, a timeless white brick ranch in the heart of Kernersville. Ideally located within walking distance to downtown, this home offers easy access to local shops, dining, parks, and community events while still being tucked away on a quiet residential street. Inside, the newly renovated kitchen features fresh, modern finishes and flows seamlessly into the main living areas.
Stephanie Mabe Howard Hanna Allen Tate Summerfield



