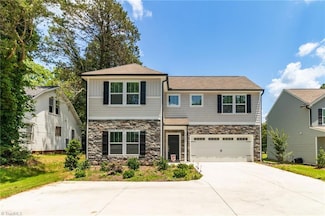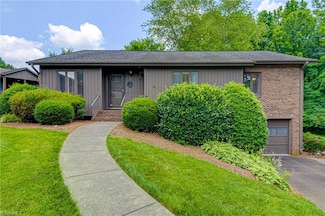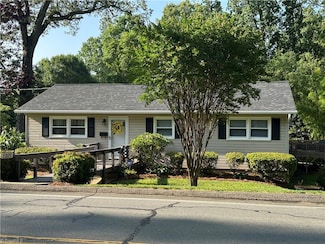$399,900
- 3 Beds
- 2.5 Baths
- 2,260 Sq Ft
2881 Deerwood Dr, Winston Salem, NC 27103
This stunning all-brick ranch home with over 2,200 sq ft of living space is the one you've been waiting for! This 3 bed 2.5 bath home has been renovated to include new kitchen and bath cabinets, appliances, vinyl flooring, newly installed and refinished existing hardwoods, paint inside and out, partially finished basement, HVAC. The main level features sunny kitchen with lots of counter and

Kimberly Weaver
RE/MAX Preferred Properties
(855) 687-4790















































