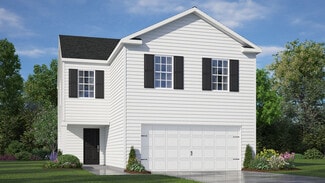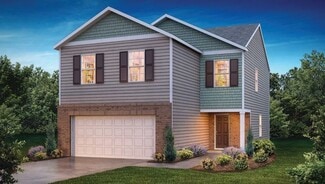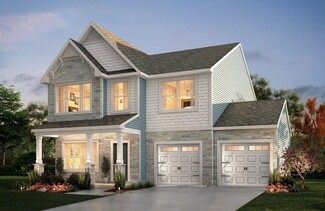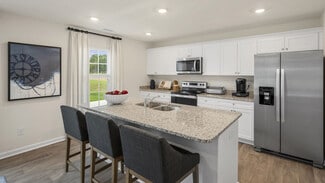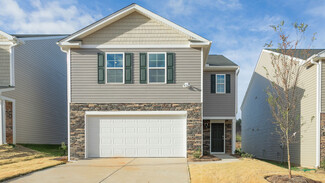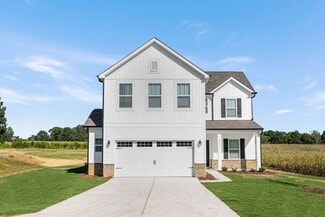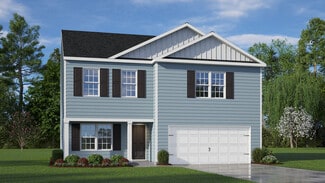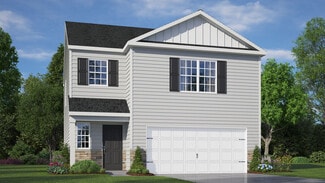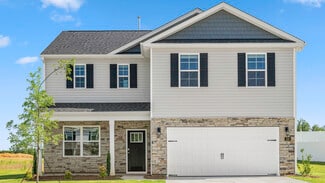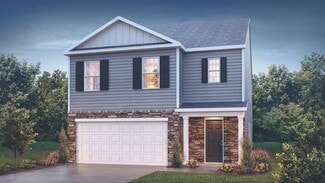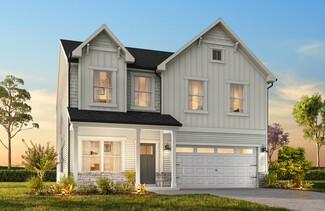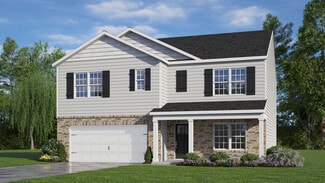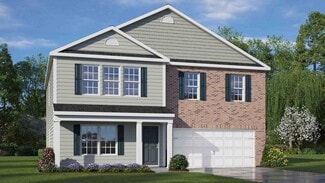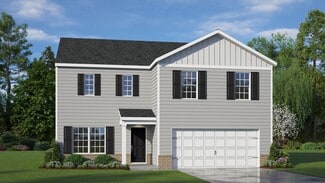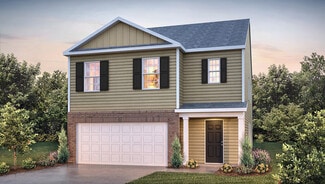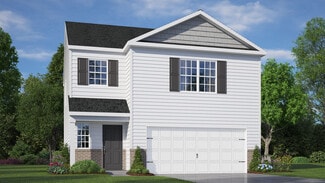$338,000
- 4 Beds
- 2.5 Baths
- 2,357 Sq Ft
6801 Capstone Ct, Rural Hall, NC 27045
Ask about closing cost help or rate buydown. MOVE-IN ready. It's the lifestyle you deserve. One of the best lots in Chandler Pointe! It's located on a cul-de-sac, the lot is flat, and the backyard offers a view of the woods. Highway 52 is NOT in your backyard! Convenient to Rural Hall, King, and WS. Low monthly HOA Fee and a wonderful swimming pool and clubhouse. The Kitchen is a great gathering
Dan Rath Howard Hanna Allen Tate - Winston Salem





