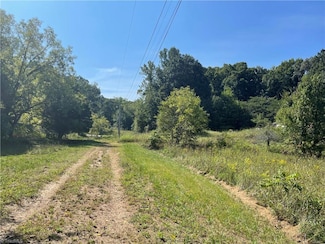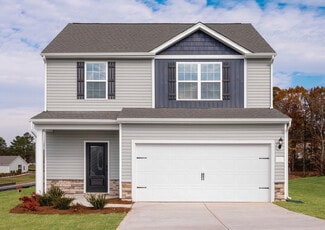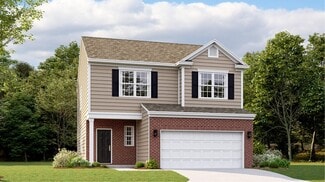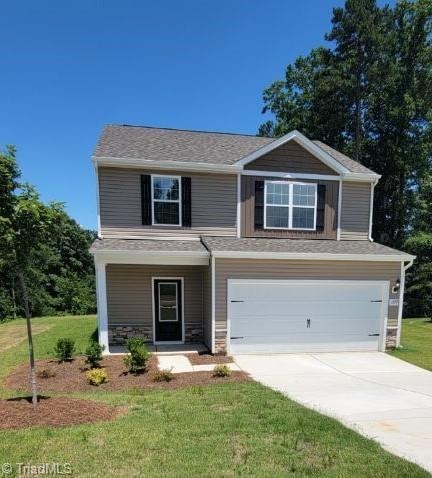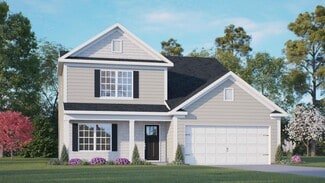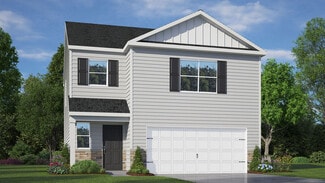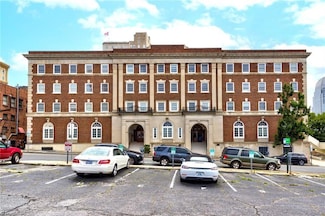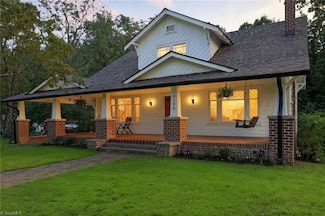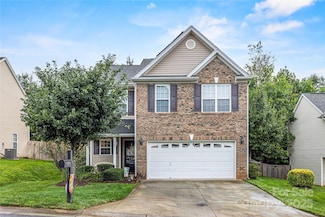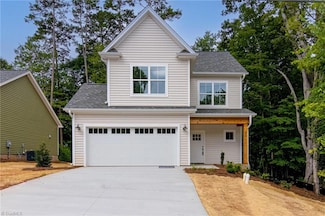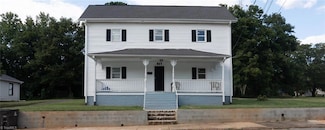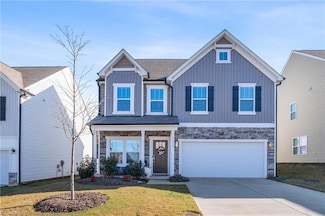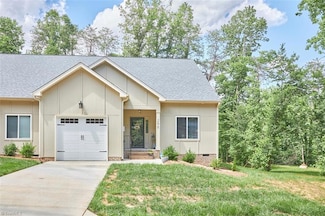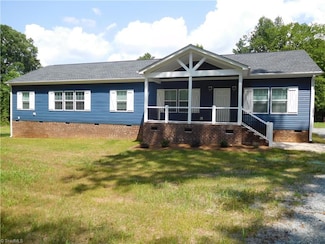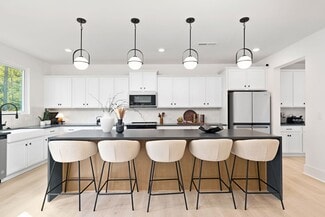$365,000 New Construction
- 3 Beds
- 2.5 Baths
- 1,837 Sq Ft
3630 Old Vineyard Rd, Winston-Salem, NC 27104
Beautiful new construction located in a prime Winston-Salem location. This property features brand-new LVP flooring, new windows, and modern quartz countertops throughout. Enjoy a fully enclosed backyard offering privacy and outdoor living space. Conveniently located at 3630 Old Vineyard Rd, just minutes from Hanes Mall, shopping, dining, and major roadways, making daily errands and commuting
Omar Tamayo NorthGroup Real Estate


