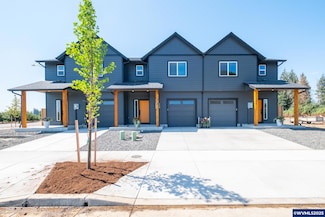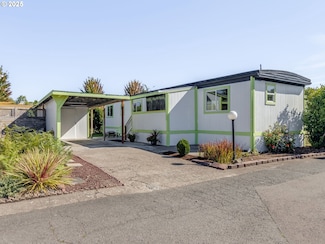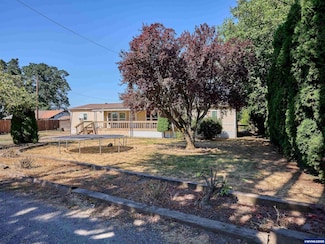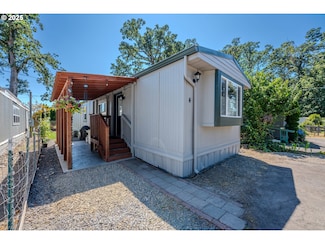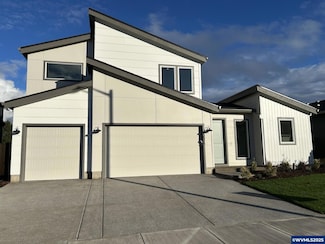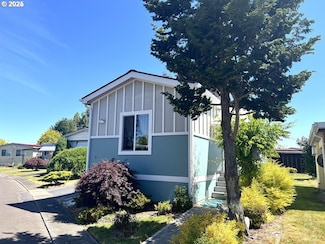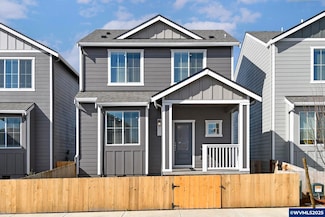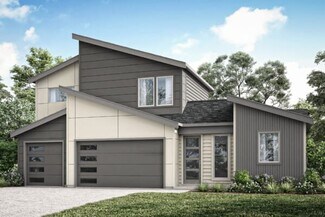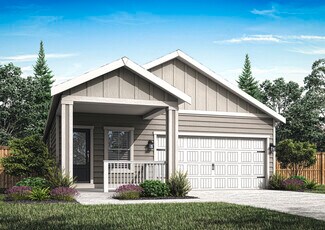$539,960 Open Tue 11AM - 4PM
- 3 Beds
- 2 Baths
- 1,656 Sq Ft
704 Magnolia Ave, Woodburn, OR 97071
Discover comfort and convenience at Marion Pointe in Woodburn. Ideally located just 30 minutes from both Salem and Portland, with easy access to the freeway. Nestled alongside the scenic Oregon Golf Association Golf Course, this community features a beautiful park with a playground for all to enjoy. This thoughtfully designed single-level home offers a spacious 3-bedroom, 2-bath open floor plan
Davide Cook HOLT HOMES REALTY, LLC



