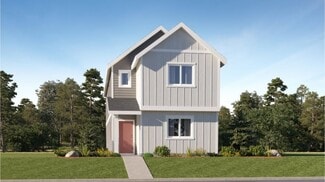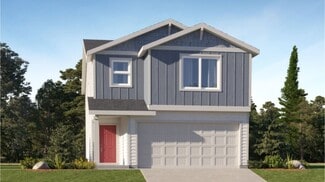$14,245,000
- Land
- 13.1 Acres
- $1,087,405 per Acre
0 Stacy Allison Way, Woodburn, OR 97071
Introducing the Stacy Allison Way Apartment Land Site, an exceptional opportunity located in Woodburn, OR. Spanning 13.10 acres, this fully entitled property is ready for the construction of 407 apartment units. Offered at an asking price of $14,245,000, the site comes with on-site utilities and plans included in the sale. Listing agent related to seller. Strategically situated in Woodburn, a
Andy Labunsky ATLAS REALTY ADVISORS
















