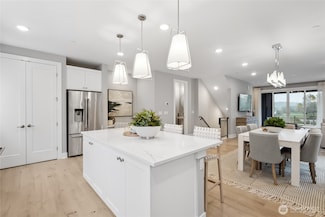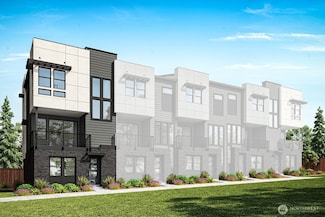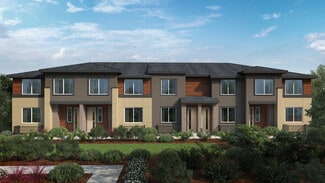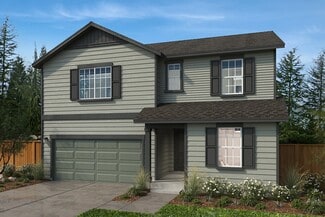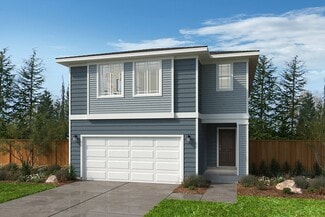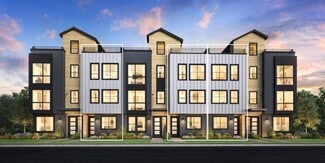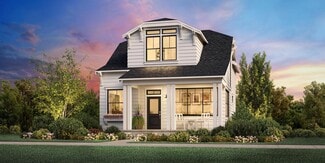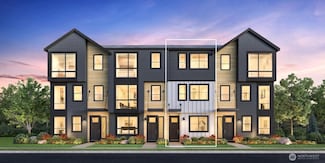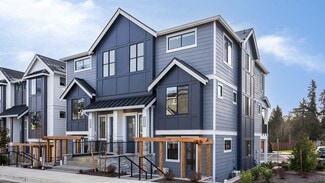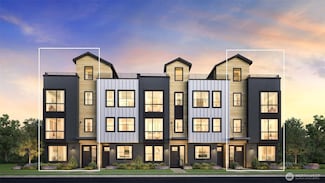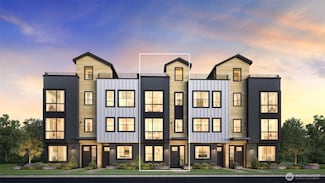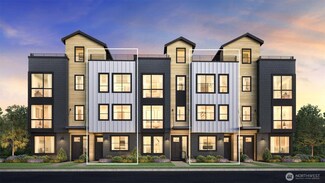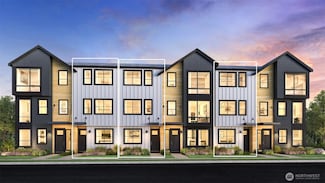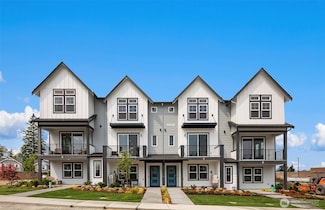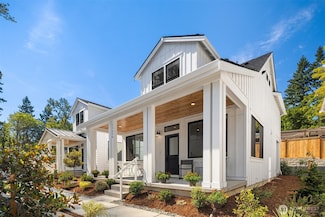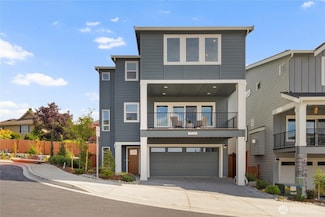$1,199,995 Open Sat 10AM - 5PM
- 4 Beds
- 3.5 Baths
- 1,921 Sq Ft
13254 NE 143rd Ct Unit 31, Woodinville, WA 98072
Legacy Farms long awaited west side almost sold out! This south-facing Residence 2 offers 4 beds, 3.5 bath w/ a 2 car garage. One of our last north-facing decks overlooking the meadow! 3 bedrooms up & a lower-level bedroom/den w/ its own entrance & bathroom! Enjoy cooking in your open kitchen w/ oversized island in the heart of the home. Spacious private suite boasts separate sinks & walk-in
Tanya Foster D.R. Horton





