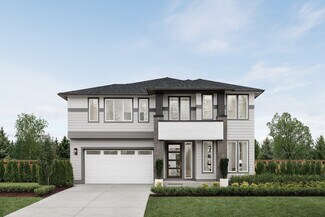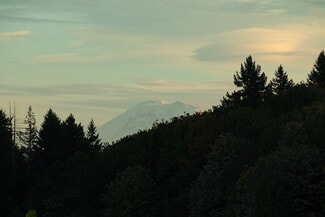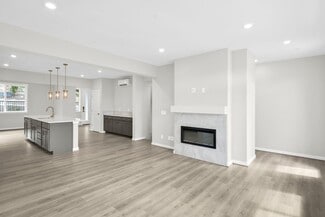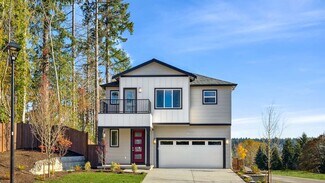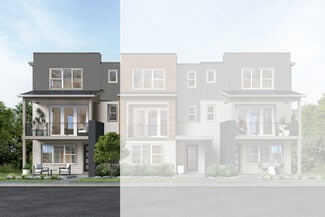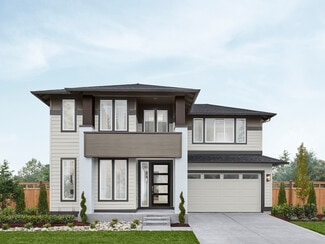$918,000 New Construction
- 3 Beds
- 2.5 Baths
- 1,689 Sq Ft
10120 NE 185th St Unit B, Bothell, WA 98011
Only $25/month HOA—the lowest in the area—plus a 1.5% lender credit! These limited-release townhomes (only 4!) deliver unmatched value, long-term savings & zero-maintenance, built-to-last quality. Just a block from DT Bothell & steps to the Sammamish River Trail, they stand apart with premium features rarely found in the competition: giant entertaining decks, heated bathroom floors, Bosch
Sava Hruska Best Choice Realty LLC










