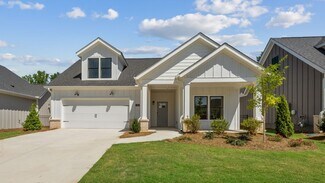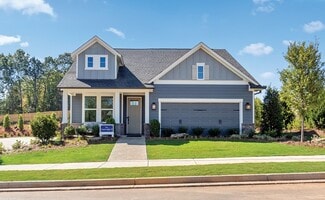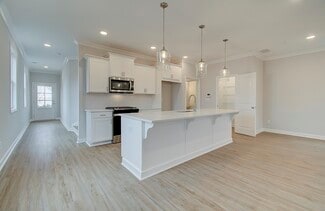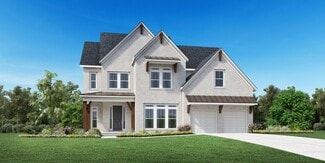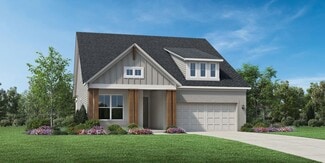$699,000
- 3 Beds
- 2 Baths
- 2,026 Sq Ft
333 Ironhill Trace, Woodstock, GA 30189
Perfect is an understatement! You'll fall in love the minute you stroll into this immaculate ranch! Kitchen features granite countertops and tile backsplash, new soft close cabinet doors and new drawer fronts with new hardware, & walk-in pantry. Architectural columns, curved archways, and wide plank hardwoods throughout home. Generous master featuring trey ceiling with door to 15' x 16' screened
Jonathan Minerick Homecoin.com





