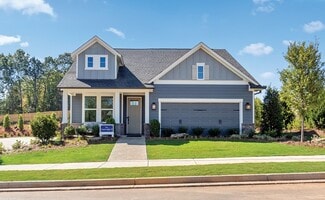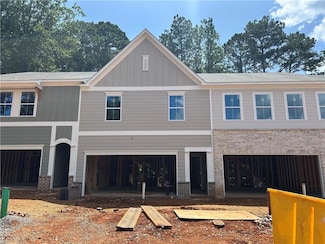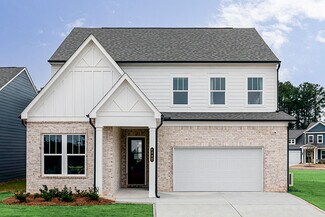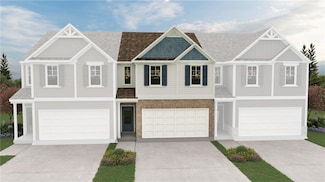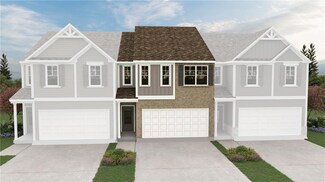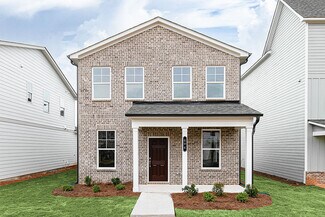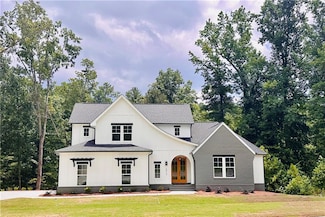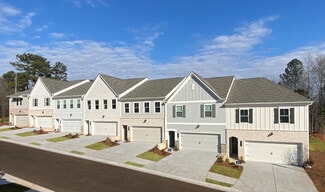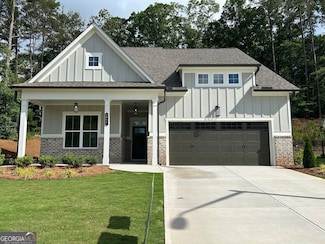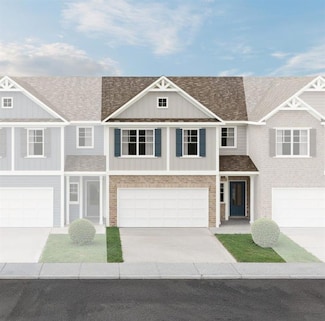$383,864 New Construction
- 3 Beds
- 2.5 Baths
- 1,805 Sq Ft
436 Carrera Ln, Acworth, GA 30102
Traton Homes welcomes you to Cherokee Township located in Acworth, Georgia. Our Brooks C floor plan is under construction and will be complete mid September 2025. This community offers luxurious 2-story townhomes and is ideally located near major thoroughfares including Hwy 92, I-75 and I-575 with easy access to endless shopping and dining options in Downtown Acworth, Downtown Woodstock and the
Tammy Weniger Traton Homes Realty, Inc.


