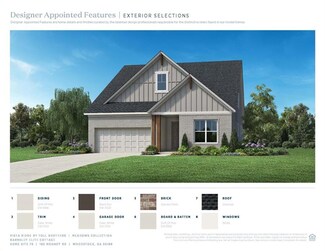$405,000
- 3 Beds
- 2.5 Baths
- 1,798 Sq Ft
211 Ashland Dr, Woodstock, GA 30189
This picture perfect home is immaculate, well cared for and ready for you! You can't find a better location in Cherokee County, Fast highway access to 575, close to the outlet mall, shopping, theaters, downtown Woodstock and so much more. You will fall in love with this home from the moment you enter the welcoming foyer that leads to your private formal dining room. Two story family room with
Cathy Tomlinson BHHS Georgia Properties












