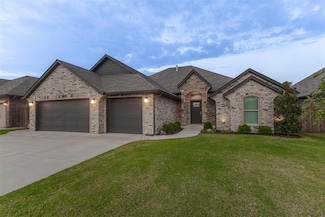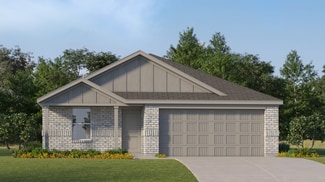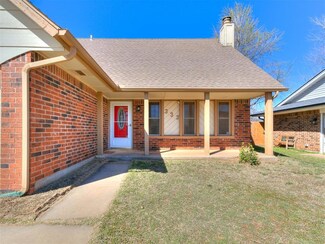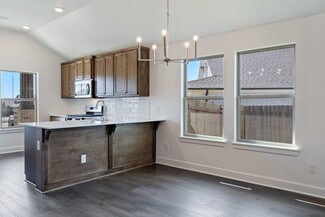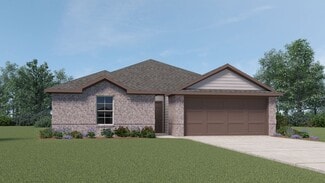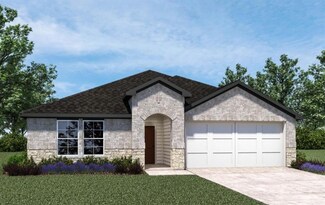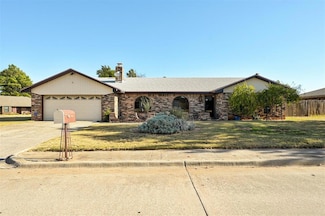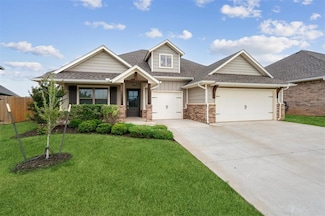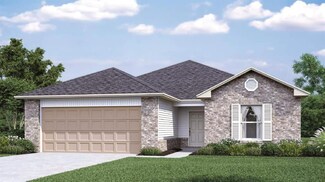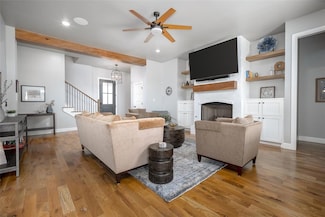$399,000 Sold Dec 22, 2025
12640 SW 31st St, Yukon, OK 73099
- 3 Beds
- 3 Baths
- 2,594 Sq Ft
- Built 1973
Last Sold Summary
- 33% Below List Price
- $154/SF
- 81 Days On Market
Last Listing Agent Garrett Carpenter Ken Carpenter Realty
12640 SW 31st St, Yukon, OK 73099



