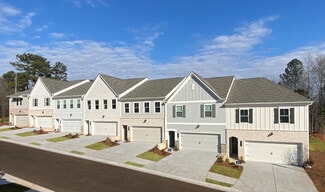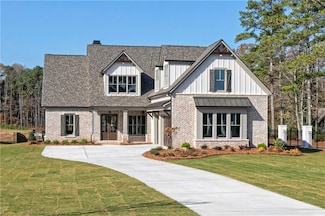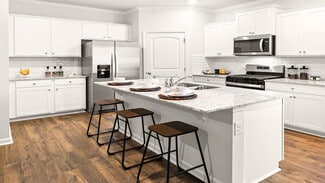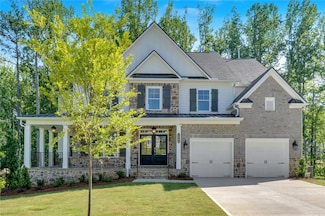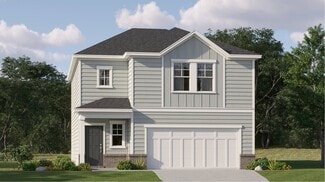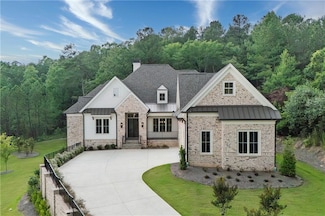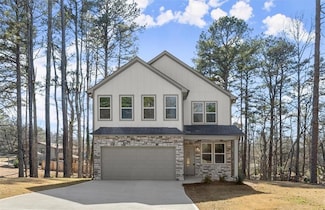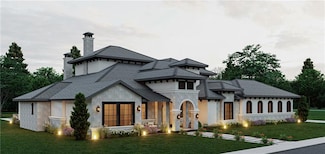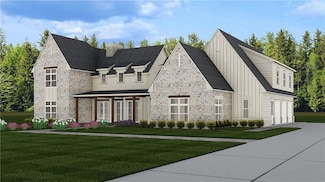$1,350,000 New Construction
- 4 Beds
- 3.5 Baths
- 4,118 Sq Ft
4408 Lakeview Ct, Acworth, GA 30101
Fully customizable 4 bedroom, 3 and half bath luxury home in the sought after Downtown Acworth area. Welcome to The Cove at Lake Acworth, an exclusive community of luxury homes with private lake access. This gated enclave features just nine lots, offering a secure and intimate living experience. What sets The Cove apart is the unique opportunity to work alongside a builder and designer, allowing
Anabella Pritchard Keller Williams Realty Signature Partners



