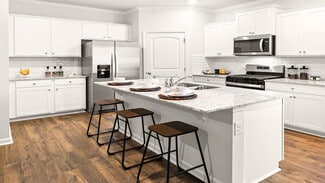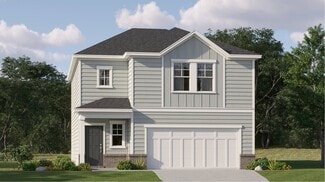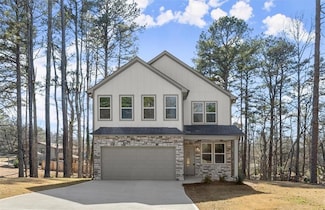$403,990 New Construction
- 3 Beds
- 2.5 Baths
- 2,125 Sq Ft
4805 Guava Trace, Acworth, GA 30101
New beautifully crafted townhome in gated community near downtown Acworth. The Sudbury plan features 3 bedrooms, two-and-a-half-bathrooms with a loft! Open concept with RevWood flooring throughout the main, rear patio for outdoor living and front entry two-car garages. The chef-inspired kitchen offers a large island with quartz countertops and stainless-steel appliances. The upstairs provides
Beverly Kay D.R. Horton Realty of GA, Inc.-Atlanta Central Division

























