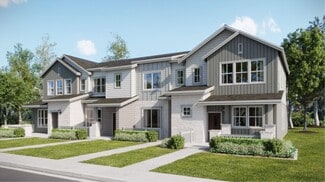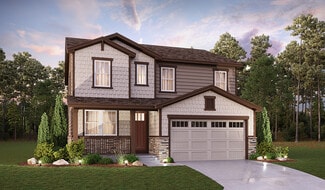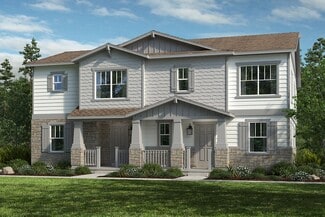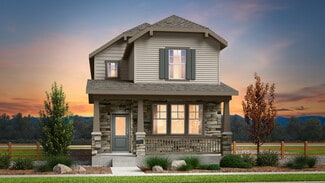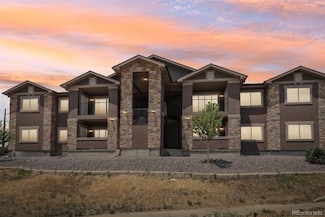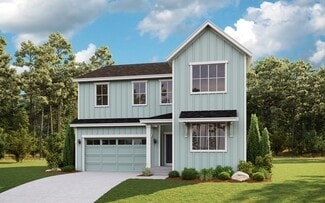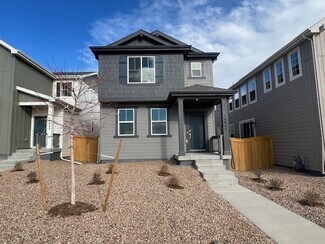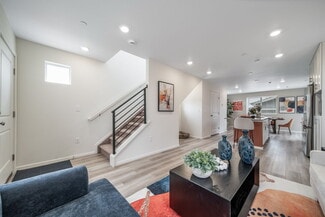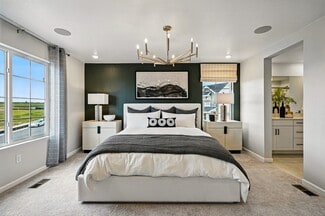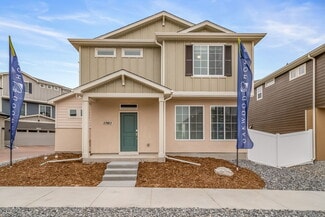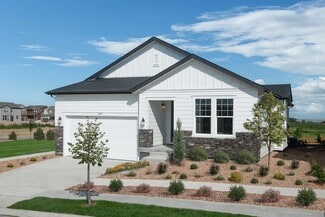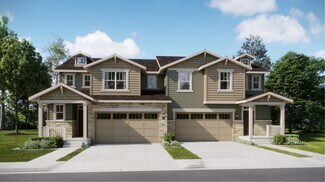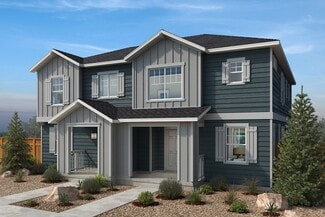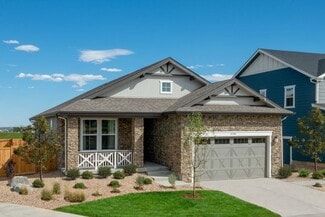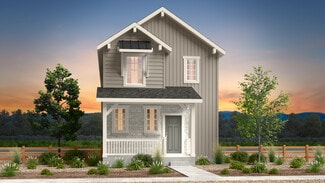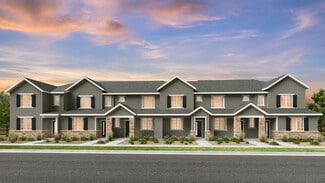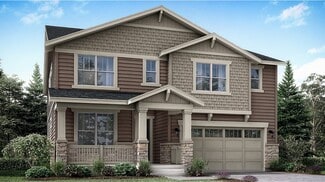$389,990 New Construction
- 3 Beds
- 2.5 Baths
- 1,448 Sq Ft
4628 N Sicily St, Aurora, CO 80019
Ask our sales team about our limited-time offer of 6 months, no mortgage payments.*Meet the Plateau, where modern design meets smart living. This 2-story duet home offers 1,448 sq. ft. with 3 bedrooms, 2.5 baths, and a 2-car alley-load insulated garage. Enjoy low-maintenance living in an open-concept design. Built with energy efficiency in mind, this home is thoughtfully designed to help you
Vanise Fuqua Keller Williams DTC


