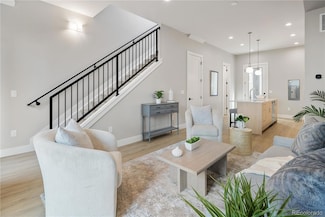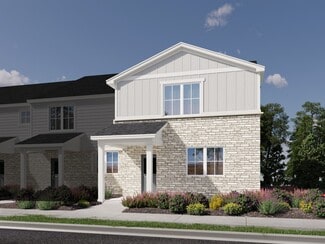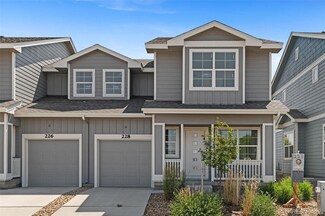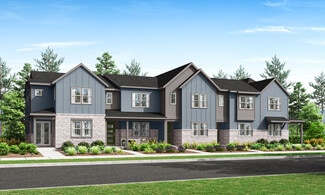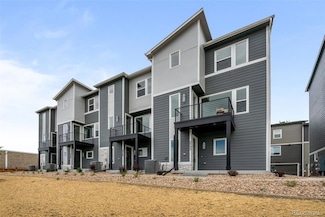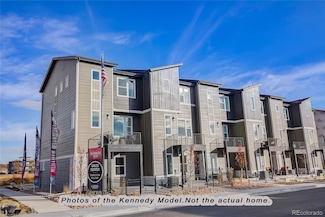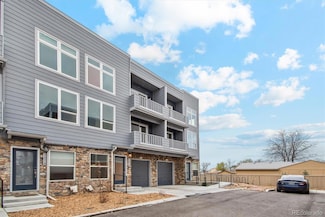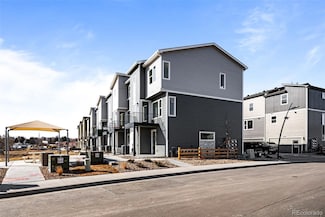$479,000 New Construction
- 2 Beds
- 2.5 Baths
- 1,060 Sq Ft
4815 N Tejon St, Federal Heights, CO 80260
Welcome to your brand-new urban retreat! This beautifully crafted 2-story home offers the perfect blend of modern design, comfort, and convenience—all just minutes from the heart of the city. Step inside to discover an open-concept main floor featuring designer finishes - perfect for entertaining or relaxing. The stylish kitchen boasts contemporary cabinetry, quartz countertops, and stainless
Kris Berton MODUS Real Estate

