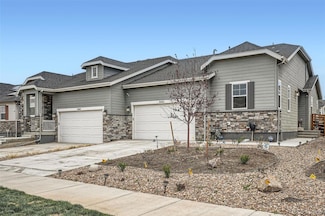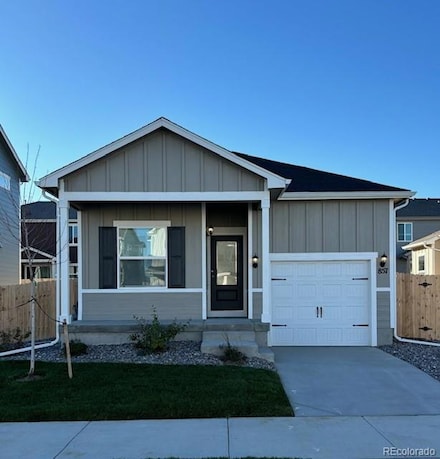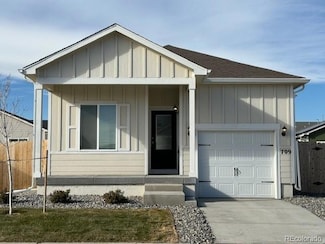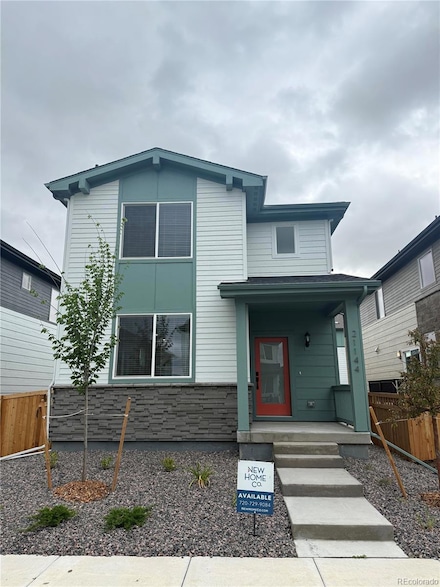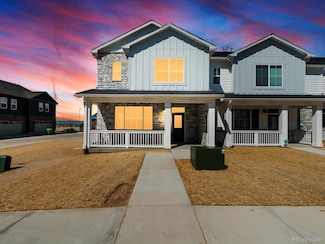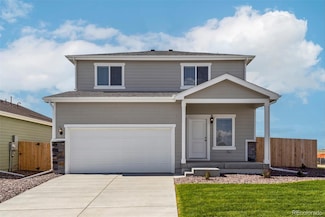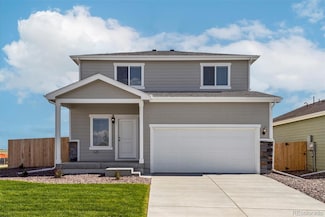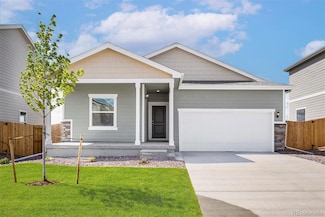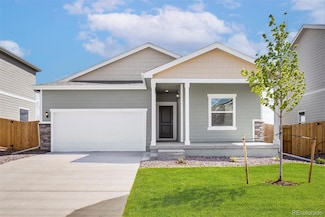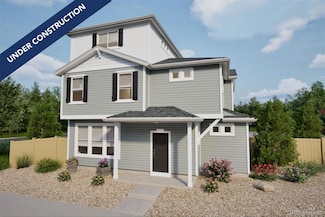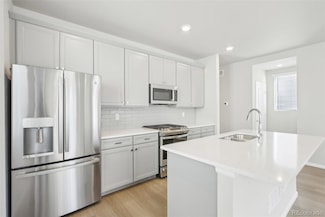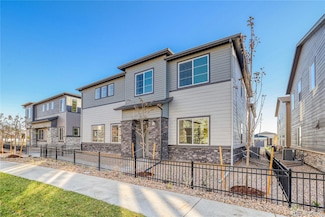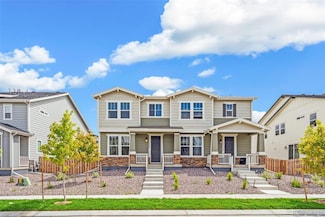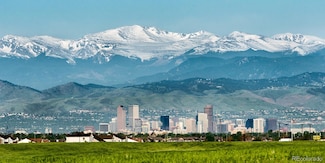$490,000 New Construction
- 2 Beds
- 2 Baths
- 1,517 Sq Ft
3492 N Buchanan Way, Aurora, CO 80019
This could be the best deal in the neighborhood. A low-maintenance, single-level living with the Rocky Mountain model designed by Taylor Morrison at Aurora Highlands—an award-winning community in its exciting early stages of development. This thoughtfully designed paired home is filled with natural light and features an open-concept layout ideal for entertaining and everyday comfort. A spacious
Francisco Padilla Home Brokers, LLC

