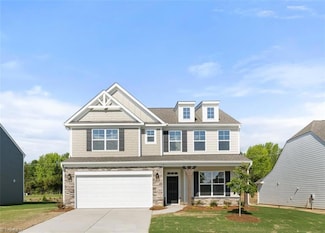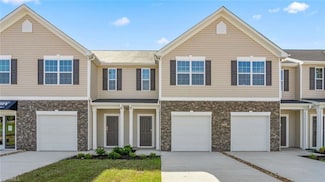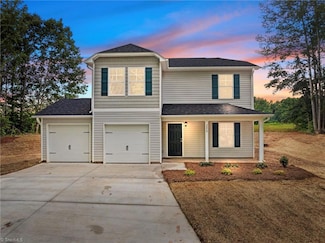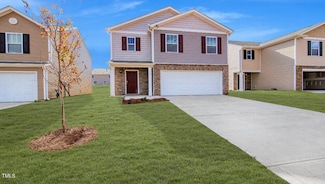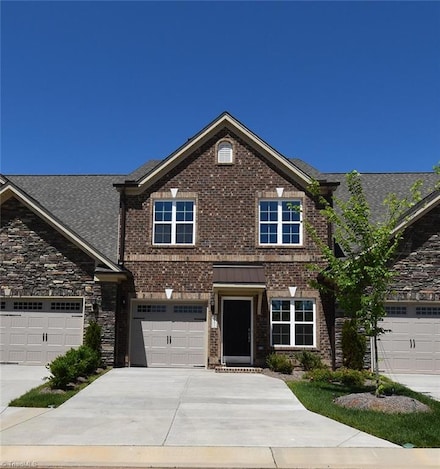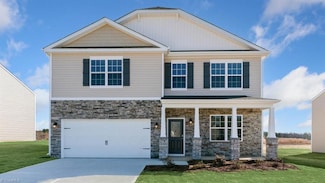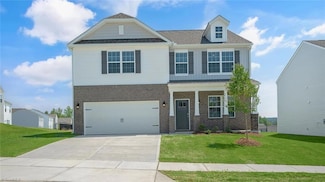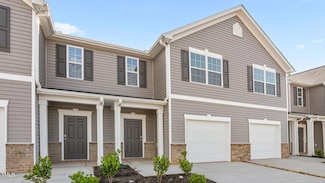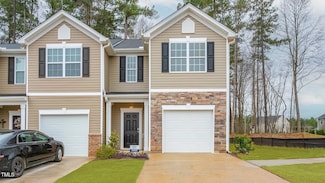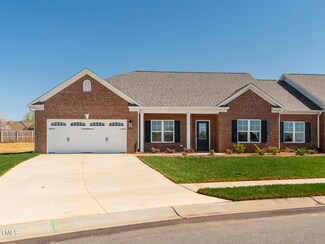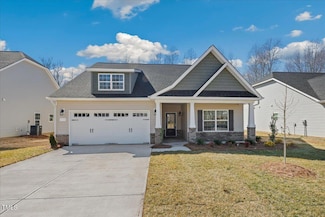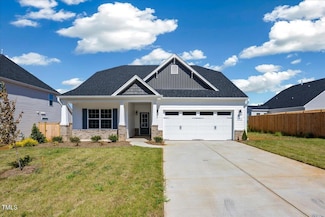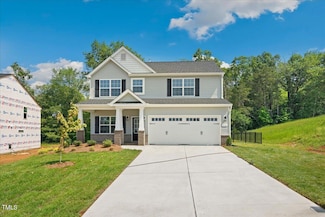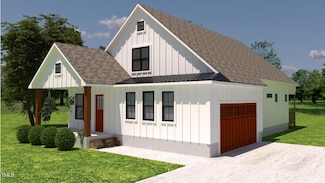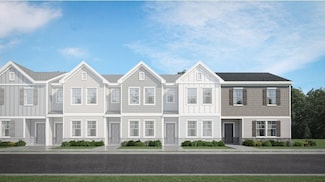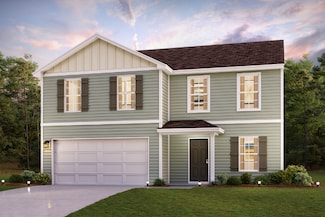$572,900 New Construction
- 4 Beds
- 3 Baths
- 3,191 Sq Ft
1302 Cricket St, Elon, NC 27244
The Davidson is an expansive two-story home featuring four bedrooms and three baths, and a sunroom. The inviting layout includes a formal dining room and a spacious family room, perfect for gatherings. The designer kitchen boasts an island, a microwave-oven combo, and a pantry, complemented by a separate breakfast area. A convenient first-floor guest suite with a full bath adds to the home's
Carla Janney Eastwood Construction Co., Inc.

