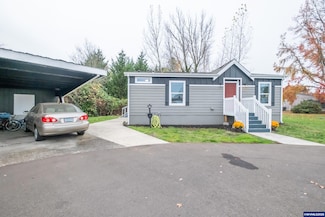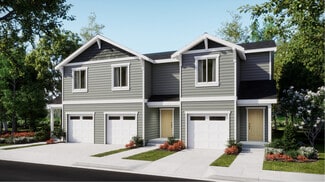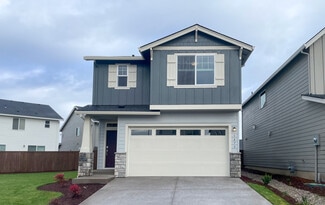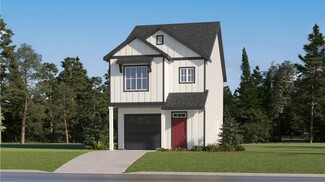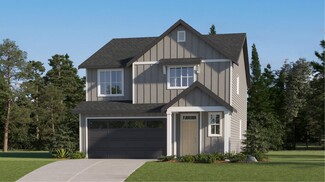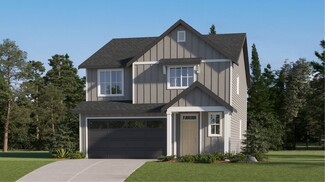$130,000
- 2 Beds
- 2 Baths
- 958 Sq Ft
34505 Riverside Dr SW Unit 15 Dr SW, Albany, OR 97321
This adorable "one owner" 2019 home in Camelot Park combines a cozy country feel with affordable park living! Enjoy an open floor plan with 2 spacious bedrooms and 2 full baths, plus a private backyard with a handicap ramp to the deck and back door. Includes a carport and storage shed for extra space. Park rent covers water, sewer, garbage, and cable. Peaceful country living just minutes from
Pat Pendley RE/MAX INTEGRITY ALBANY BRANCH

