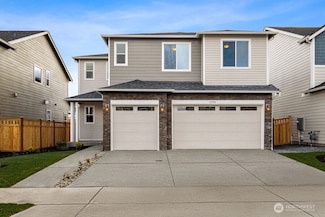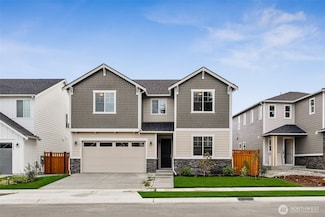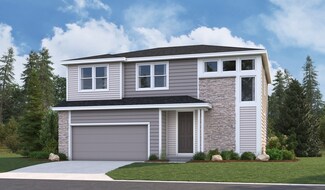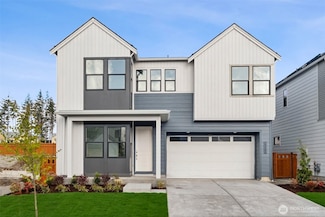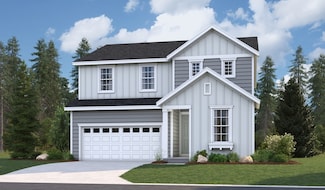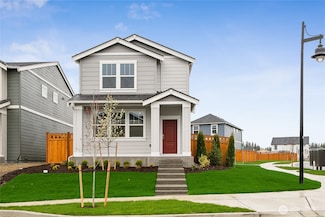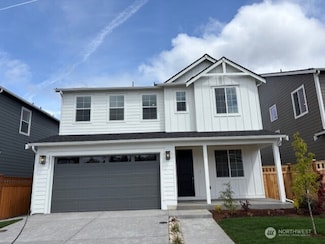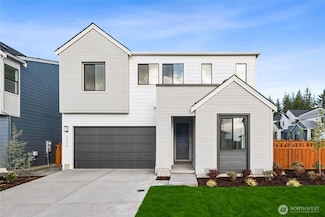$814,990 New Construction
- 5 Beds
- 3 Baths
- 2,660 Sq Ft
20336 150th St E, Bonney Lake, WA 98391
Located in the Sumner Bonney Lake School District. Spacious and accommodating, the two-story Moonstone plan features an open-concept main floor and four generous upstairs bedrooms. This home will be built with an extra bedroom on the main level with a three-quarter bath. Other highlights include a great room and an inviting kitchen with a walk-in pantry, center island and adjacent dining area.
Christopher Humphrey Richmond Realty of Washington



