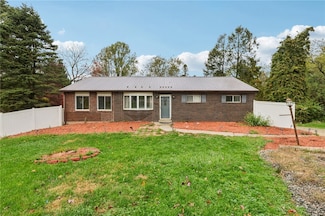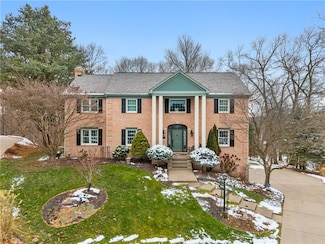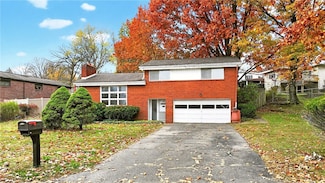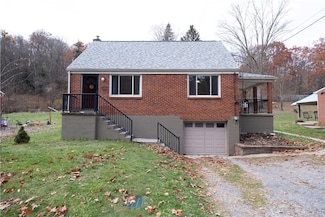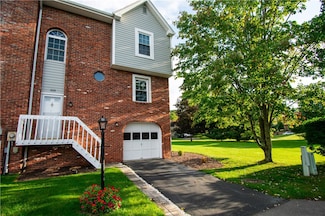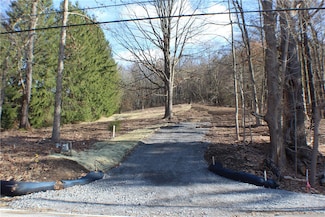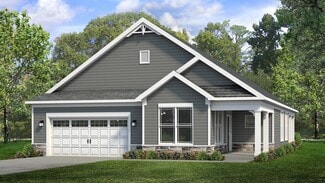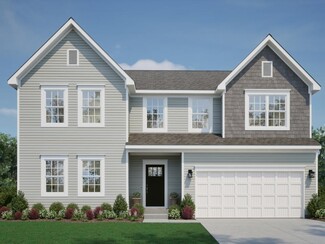$320,000
- 4 Beds
- 3 Baths
- 1,147 Sq Ft
447 Englewood Dr, Pittsburgh, PA 15237
Welcome to 447 Englewood Dr — a spacious 4-bedroom, 1 full bath, 2 half bath home located in desirable Ross Township. This well-maintained property offers a comfortable layout with bright living spaces, an updated kitchen, and a finished basement that provides great flexibility for a family room, office, or game area. Enjoy the convenience of an integral 2-car garage, a carport, and ample

Jason Middleby
HOWARD HANNA REAL ESTATE SERVICES
(412) 796-2636

