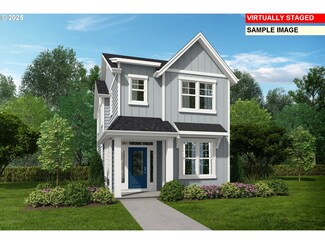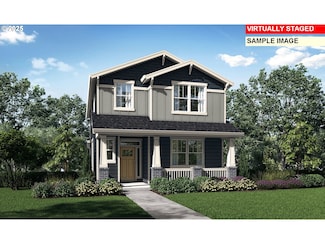$453,400 New Construction
- 3 Beds
- 2.5 Baths
- 1,558 Sq Ft
6924 SE Butternut Creek Pkwy, Hillsboro, OR 97007
Our newest townhomes in Butternut Creek, just started and great view facing Butternut Creek. Open concept with a large kitchen, modern electric fireplace in the great room, and designated dining area. Upstairs offers a large loft and 3 bedrooms owners suite is complete with a large walk in closet and private bath. Refrigerator, Washer/Dryer, Central Air, and window blinds are included! Taxes
Michelle Baker Lennar Sales Corp
























