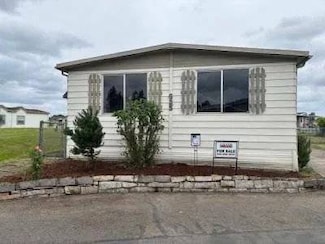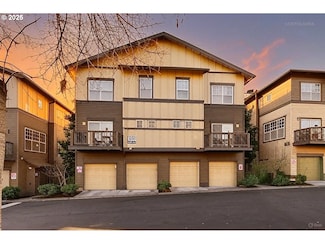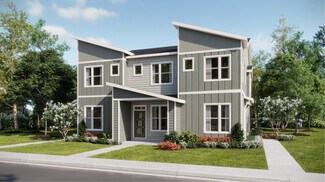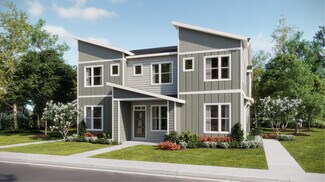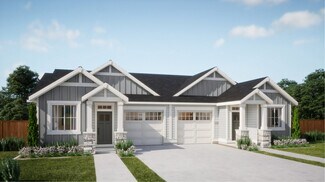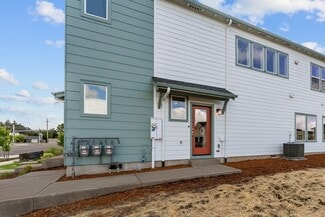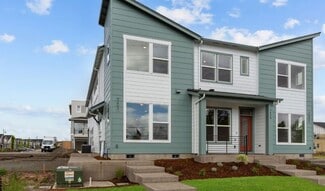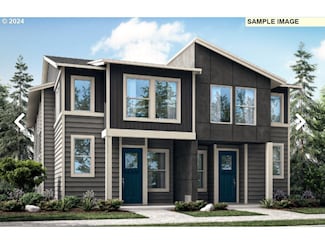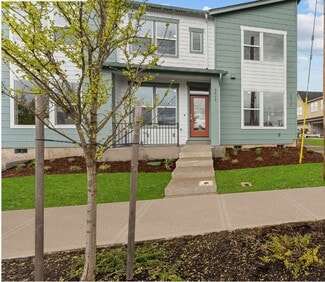$305,000
- 3 Beds
- 2.5 Baths
- 1,460 Sq Ft
1150 SW 170th Ave Unit 200, Beaverton, OR 97003
Adorable and affordable end-unit condo at Elmonica Station. Easy commute to Nike, Intel, Microsoft, etc.! Luxury vinyl plank flooring throughout most of the home. High ceilings and open floor plan give spacious living. Very well maintained property with window blinds throughout. 1 car garage. All appliances stay! HOA fees include water, trash, exterior maintenance and management.
Brian Bellairs John L. Scott


