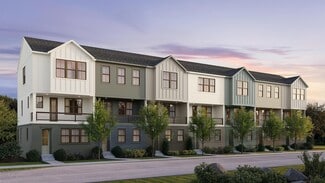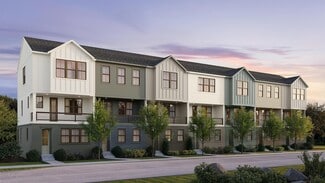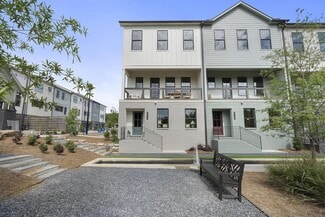$1,200,000 New Construction
- 5 Beds
- 5.5 Baths
- 4,000 Sq Ft
710 Garden Reserve Ln, Alpharetta, GA 30005
Welcome to your brand new dream home with the unique Alpharetta address, the Milton live style and low Forsyth County taxes! This curated designer home perfectly blends modern luxury and timeless elegance. With a light-filled modern farmhouse design, it showcases warm natural wood tones contrasted by sleek, sophisticated stone accents—creating a harmonious balance of comfort and style. Enjoy
Anastasia Denisova Keller Williams Rlty, First Atlanta













